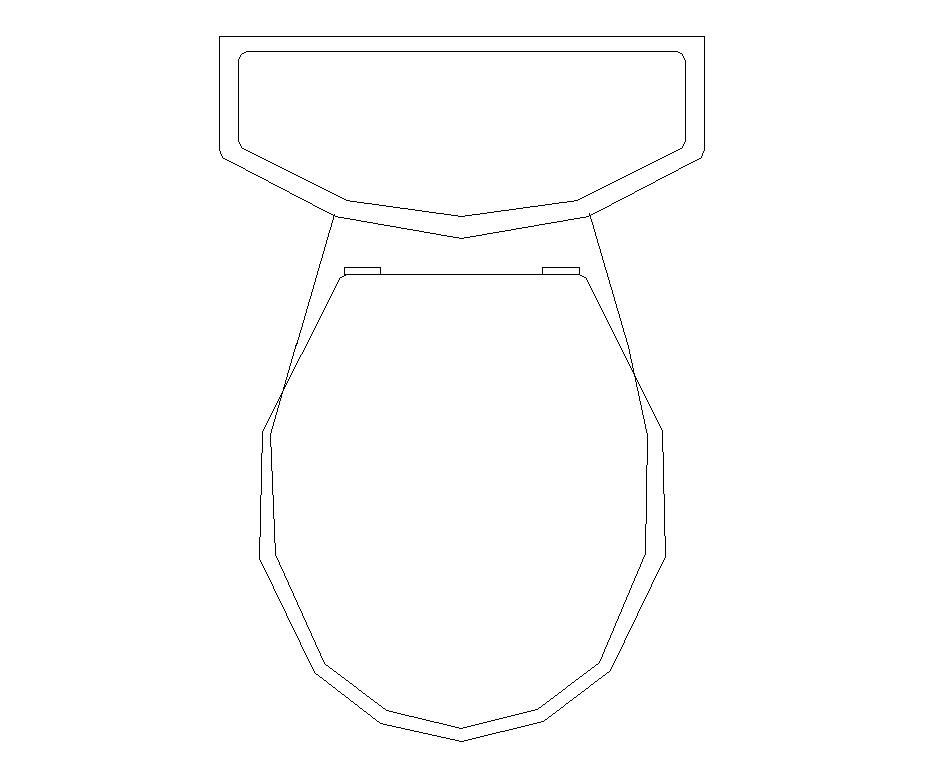Sanitary sitting toilet detail elevation 2d view layout dwg file
Description
Sanitary sitting toilet detail elevation 2d view layout dwg file, top elevation detail, toilet seat detail, toilet cover detail, ceramic material structure, flush tank detail, line drawing detail, not to scale drawing, filleted edges detail, etc.
File Type:
DWG
File Size:
15 KB
Category::
Interior Design
Sub Category::
Architectural Bathrooms And Interiors
type:
Gold

Uploaded by:
Eiz
Luna
