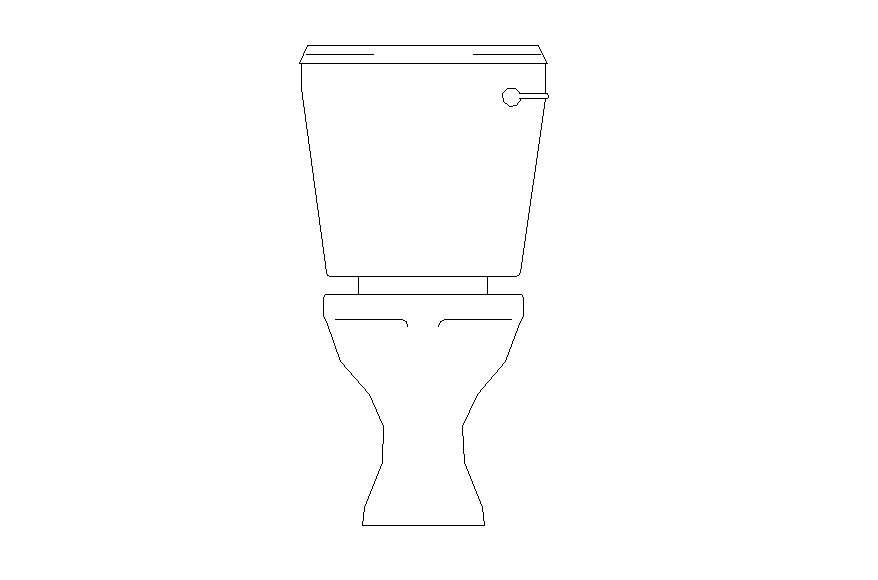Toilet detail elevation 2d view elevation layout file
Description
Toilet detail elevation 2d view elevation layout file, front elevation detail, line drawing detail, flush tank detail, toilet seat detail, flush valve detail, ceramic material structure, not to scale drawing, filleted edges detail, etc.

Uploaded by:
Eiz
Luna

