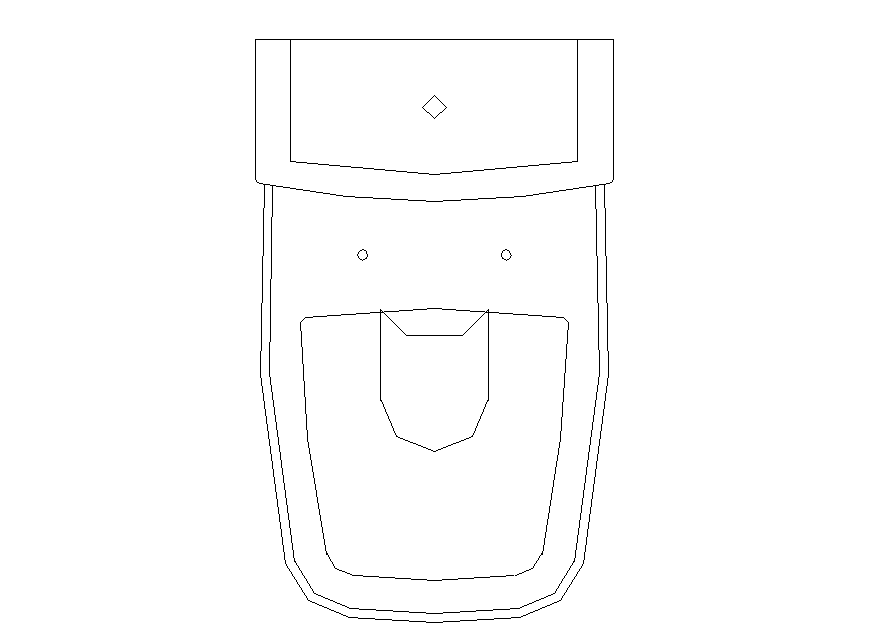Detail Elevation of sanitary sitting toilet 2d view layout dwg file
Description
Detail Elevation of sanitary sitting toilet 2d view layout dwg file, top elevation detail, filleted edges detail, flush tank detail, drain hole, line drawing, ceramic material structure detail, not to scale drawing, etc.

Uploaded by:
Eiz
Luna

