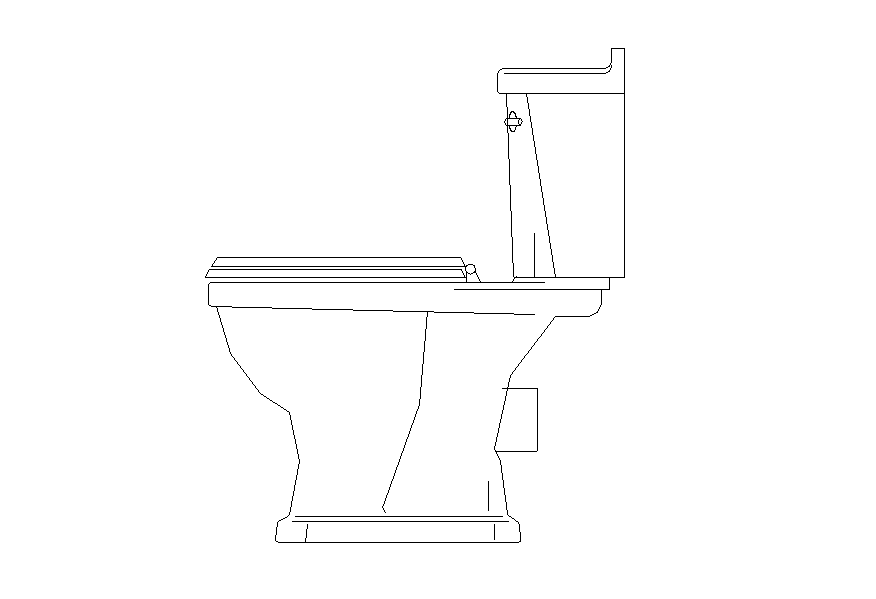English sitting toilet detail elevation 2d view layout CAD block dwg file
Description
English sitting toilet detail elevation 2d view layout CAD block dwg file, side elevation detail, toilet seat detail, line drawing detail, flush tank detail, ceramic material structure detail, flush handle detail, not to scale drawing detail, etc.

Uploaded by:
Eiz
Luna
