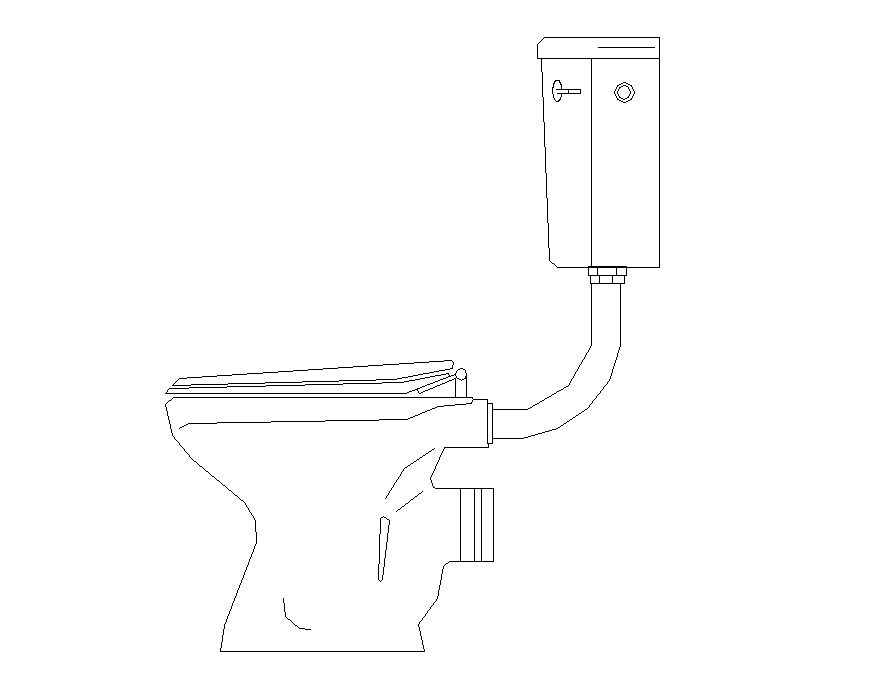Detail sanitary block 2d view layout CAD structure dwg file
Description
Detail sanitary block 2d view layout CAD structure dwg file, line drawing detail, side elevation detail, line drawing detail, not to scale drawing, toilet and cover detail, flush tank detail, flush handle detail, ceramic material structure, etc.
File Type:
DWG
File Size:
23 KB
Category::
Interior Design
Sub Category::
Architectural Bathrooms And Interiors
type:
Gold

Uploaded by:
Eiz
Luna

