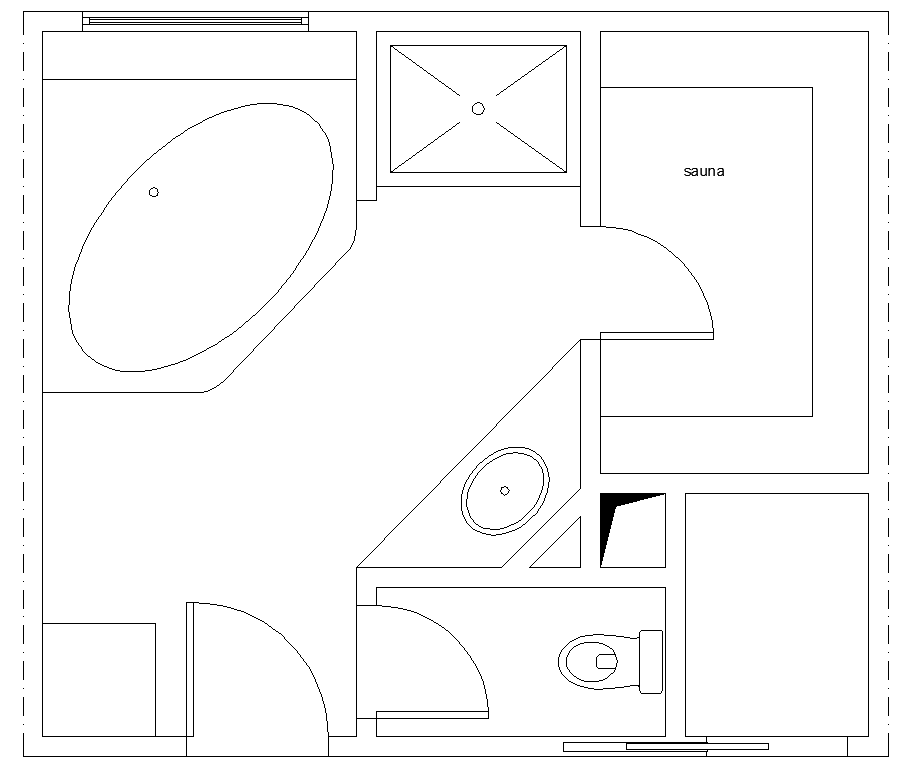Bathroom structure CAD sanitary block 2d view layout file
Description
Bathroom structure CAD sanitary block 2d view layout file, wash-basin detail, bath-tub detail, door and vent detail, toilet detail, shower room detail, wall and flooring detail, projection detail, drain hole detail, tap detail, etc.

Uploaded by:
Eiz
Luna

