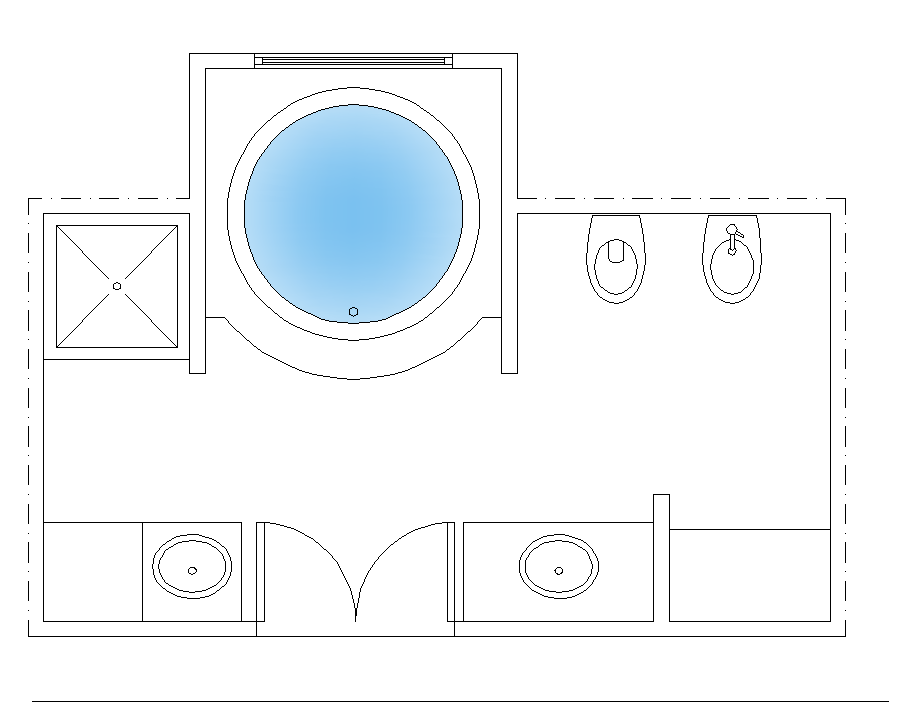Detail sanitary bathroom structure detail plan 2d view layout autocad file
Description
Detail sanitary bathroom structure detail plan 2d view layout autocad file, plan view detail, bath-tub detail, English toilet detail, wall and flooring detail, door and vent detail, wash-basin detail, projection detail, etc.

Uploaded by:
Eiz
Luna

