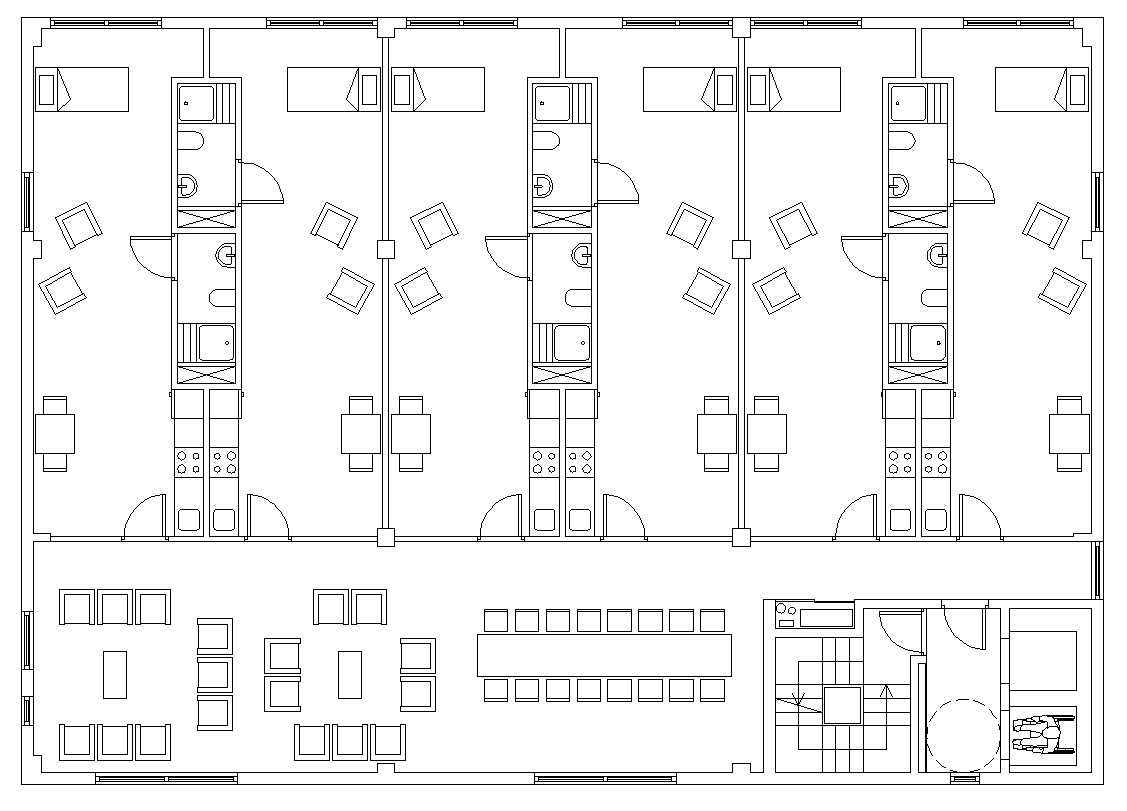Office building with residency detail layout plan
Description
Office building with residency detail layout plan, plan view detail, door and window detail, room detail, bathroom and toilet detail, sofa-set detail, vent detail, toilet and wash-basin detail, staircase detail, riser and thread detail, working desk detail, bed detail, etc.

Uploaded by:
Eiz
Luna
