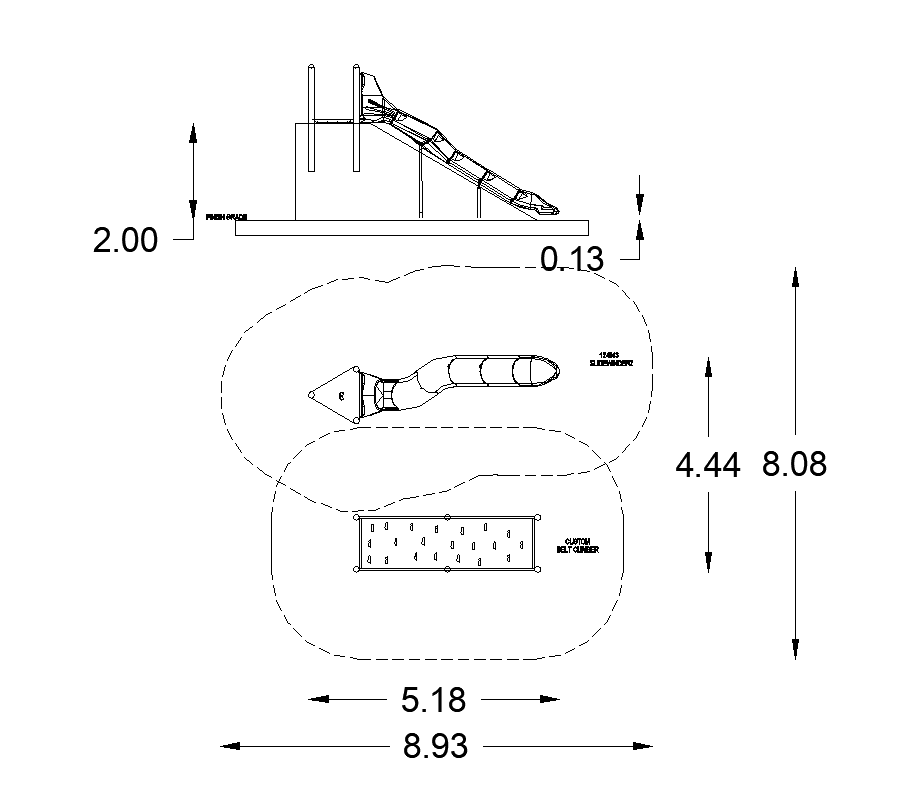Tunnel slider detail elevation 2d view layout dwg file
Description
Tunnel slider detail elevation 2d view layout dwg file, top elevation detail, height and width detail, side elevation detail, leg support detail, side support dteial, dimension detail, area detail, top elevation detail, etc.

Uploaded by:
Eiz
Luna

