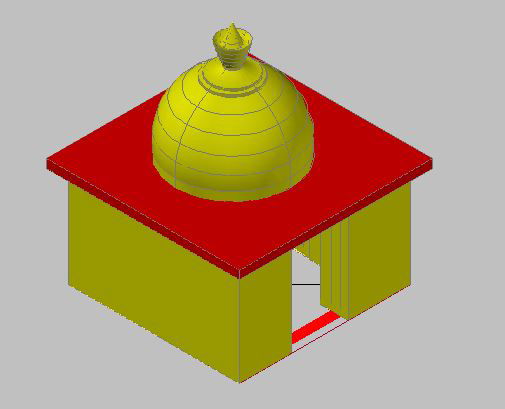Temple 3D Drawing
Description
Hindu temple 3D Drawing . Temple - Plan Elevation and Sectional Detail. ...................................................................................................................................................

Uploaded by:
krina
shah
