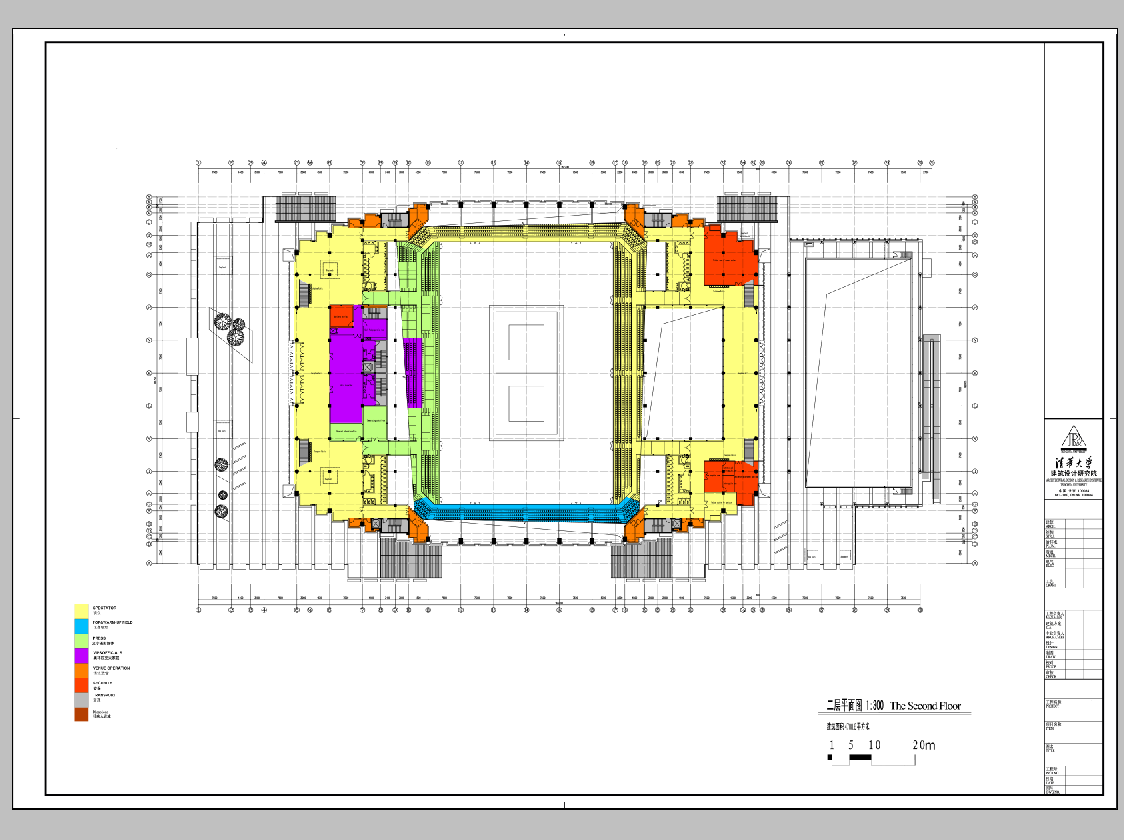Second floor plan of an industrial building 2d view layout plan,
Description
Second floor plan of an industrial building 2d view layout plan, hidden line detail, dimension detail, wall and flooring detail, door and window detail, numbering detail, scale 1:300 detail, specification detail, hatching detail, staircase detail, legend detail, plan view detail, etc.

Uploaded by:
Eiz
Luna
