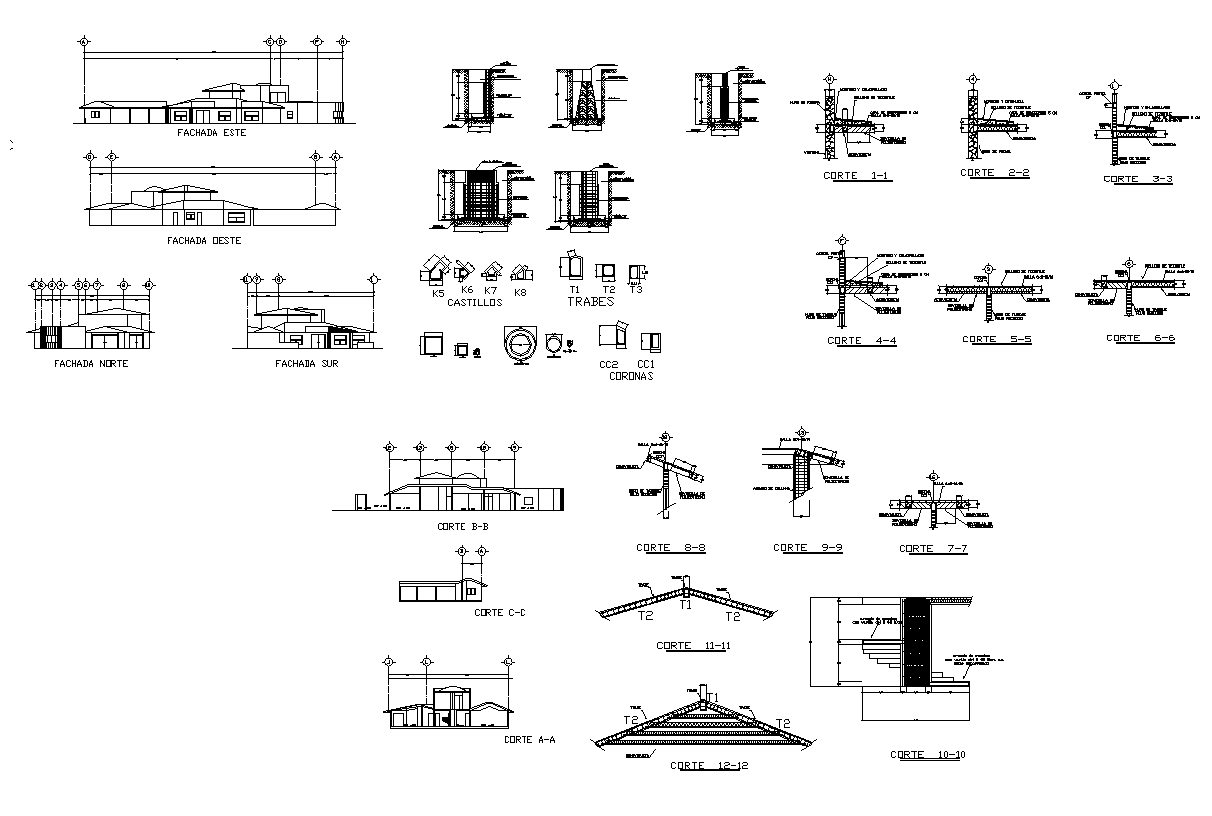Housing bungalow structure detail elevation and section 2d view layout file
Description
Housing bungalow structure detail elevation and section 2d view layout file, front elevation detail, door and window detail, rear elevation detail, RCC structure detail, numbering detail, floor level detail, north elevation detail, south elevation detail, roof detail, column and beam structure detail, reinforcement are provided in both tension and compression zone, section 1-1 detail, section 2-2 detail, cut-out detail, struts detail, section 3-3 detail, nut bolt fixtures detail, staircase detail, etc.

Uploaded by:
Eiz
Luna

