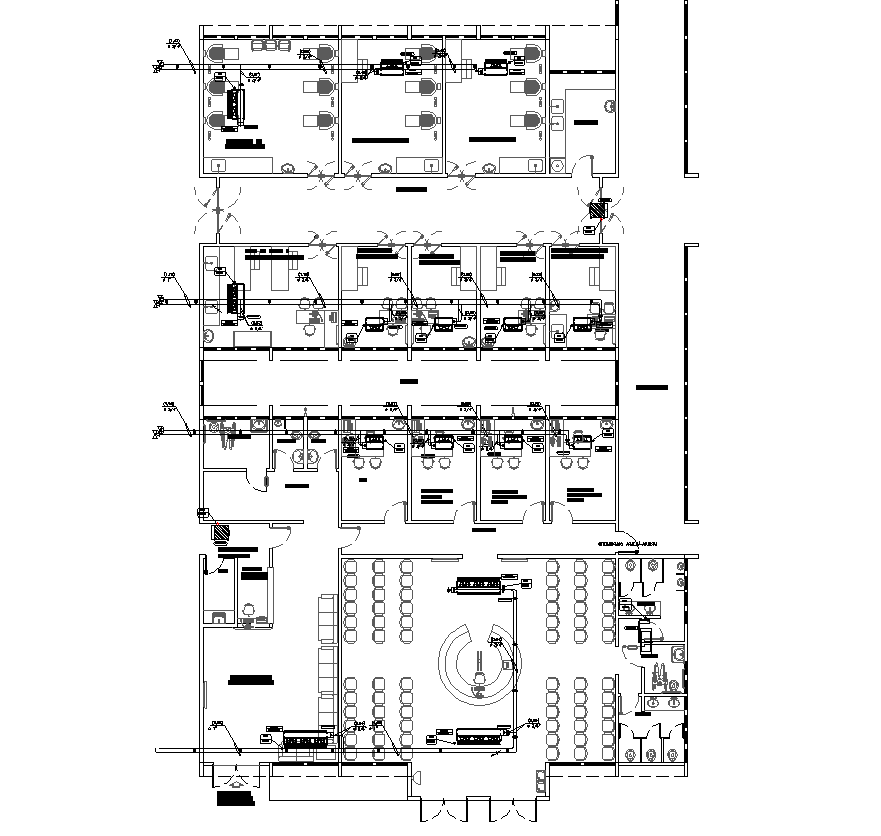Hospital building detail plan 2d view layout file in dwg file
Description
Hospital building detail plan 2d view layout file in dwg file, door and window detail, sanitary toilet and bathroom detail, furniture detail, reception desk detail, entrance door detail, sanitary toilet and bathroom detail, hidden line detail, rooms detail, floor level detail, vent detail, etc.

Uploaded by:
Eiz
Luna

