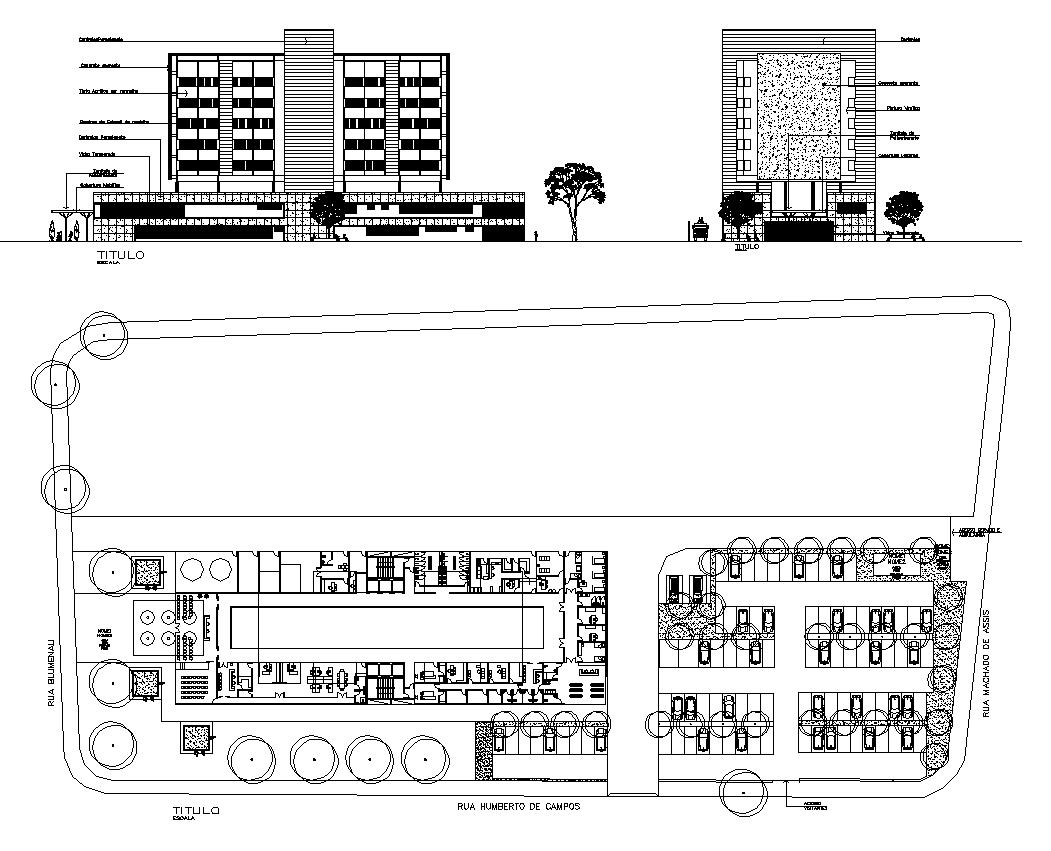Plan and elevation Hospital building 2d view layout dwg file
Description
Plan and elevation Hospital building 2d view layout dwg file, plan view detail, door and window detail, floor level detail, front elevation detail, RCC structure detail, boundary wall detail, hatching detail, furniture detail, staircase detail, boundary wall detail, landscaping plants detail, parking space detail, rooms detail, vechicle detail, side elevation detail, etc.

Uploaded by:
Eiz
Luna

