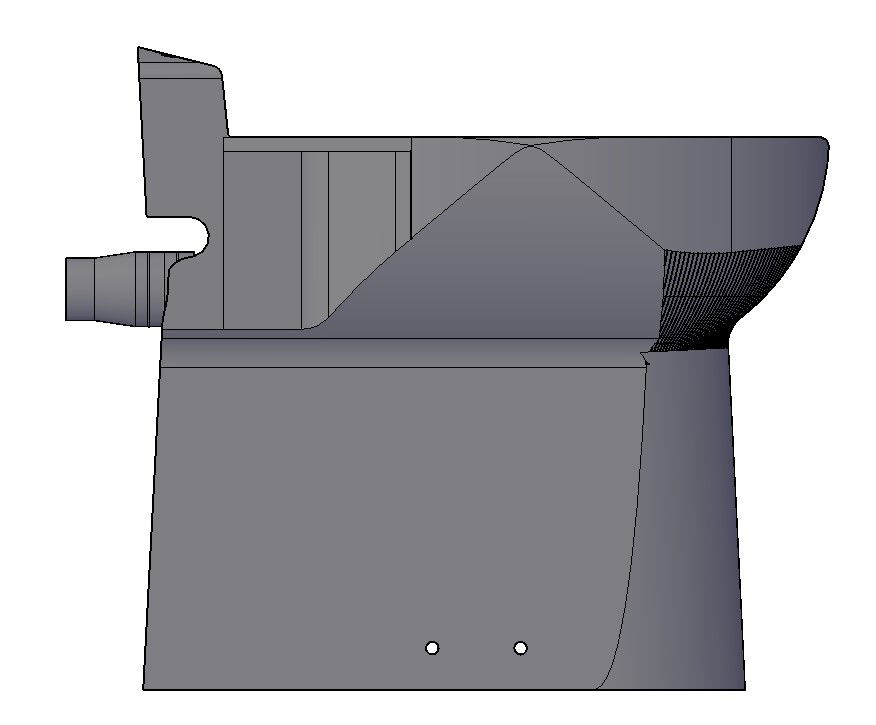Sanitary toilet structure detail 3d model CAD blocks layout autocad file
Description
Sanitary toilet structure detail 3d model CAD blocks layout autocad file, side elevation detail, grid lines detail, coloring detail, hatching detail, etc.

Uploaded by:
Eiz
Luna

