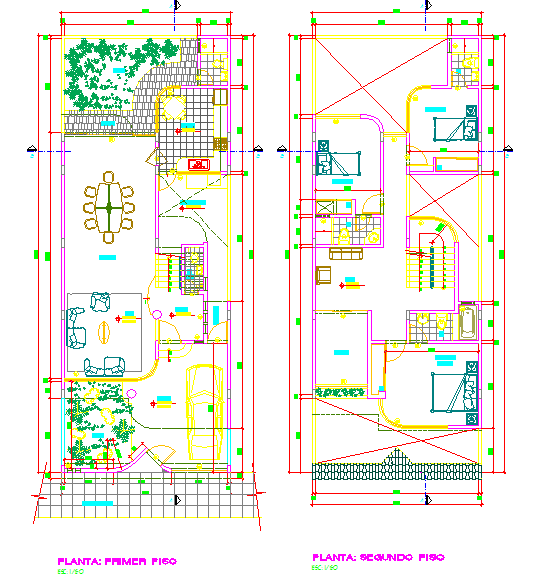House plan designs free
Description
A floor plan is an overhead view of the completed house. House plan designs free Design Detail. Floor plans will include notes to specify finishes, construction methods, or symbols for electrical items.

Uploaded by:
john
kelly
