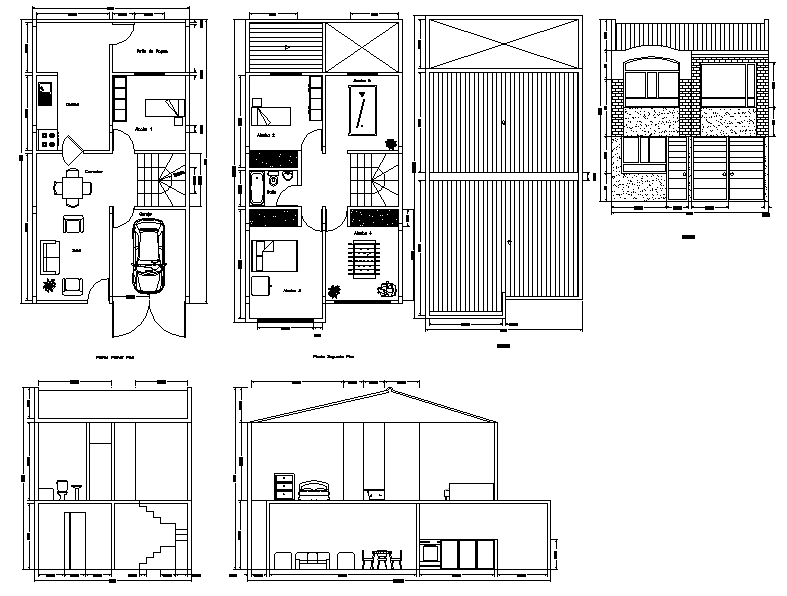House plan layout design
Description
In architecture and building engineering, a floor plan is a drawing to scale, showing a view from above, of the relationships between rooms, spaces and other physical features at one level of a structure

Uploaded by:
john
kelly
