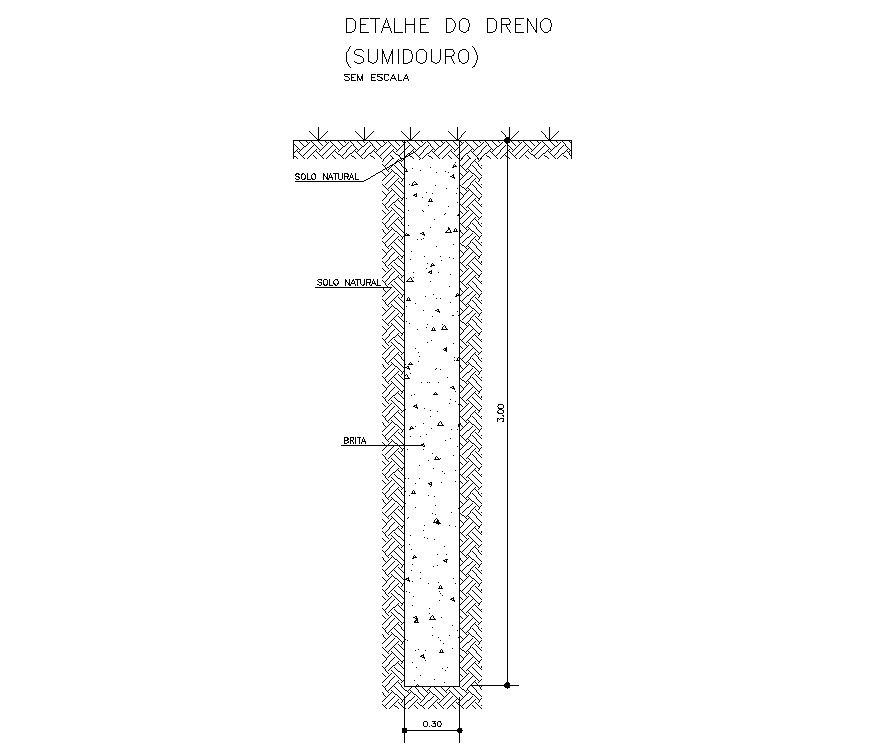Drain detail CAD structural block layout file Autocad format
Description
Drain detail CAD structural block layout file Autocad format, ground level detail, depth detail, concrete masonry detail, width detail, not to scale drawing, namings detail, dimension detail, etc.

Uploaded by:
Eiz
Luna

