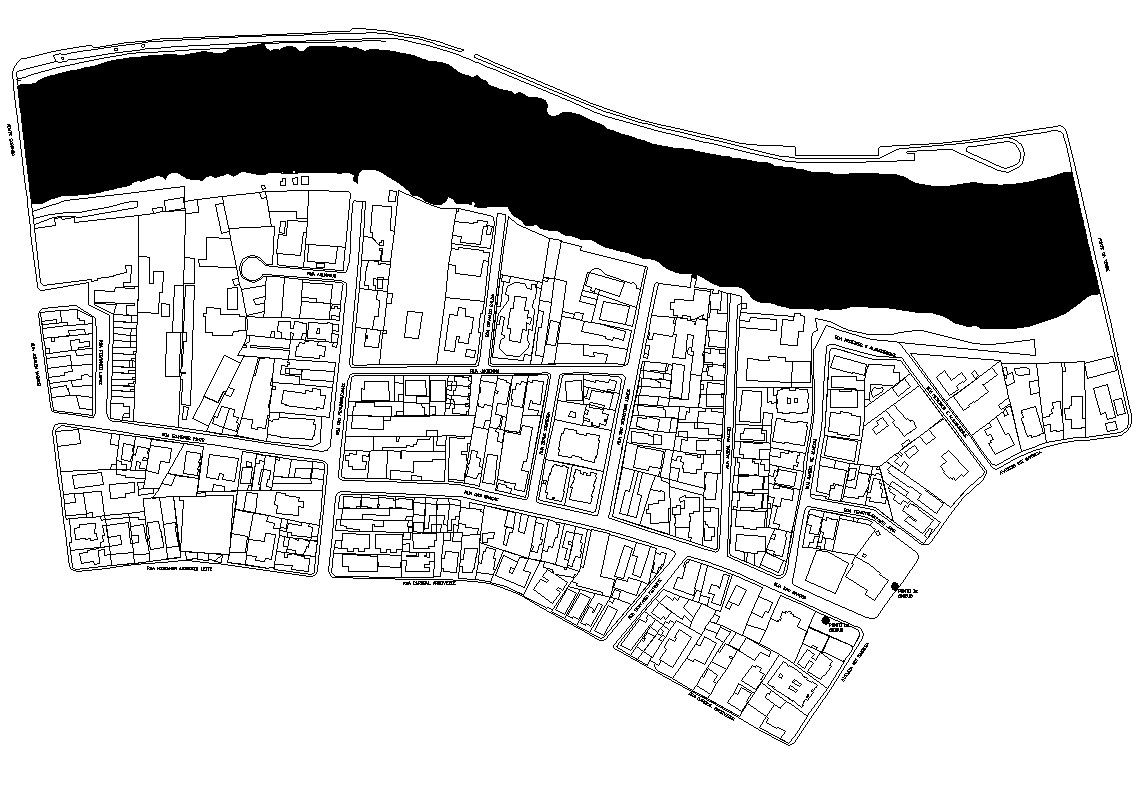Residential building and area detail CAD block layout dwg file
Description
Residential building and area detail CAD block layout dwg file, plan view detail, buildings detail, not to scale drawing, road networks detail, zone division detail, namings detail, boundary area detail, etc.

Uploaded by:
Eiz
Luna
