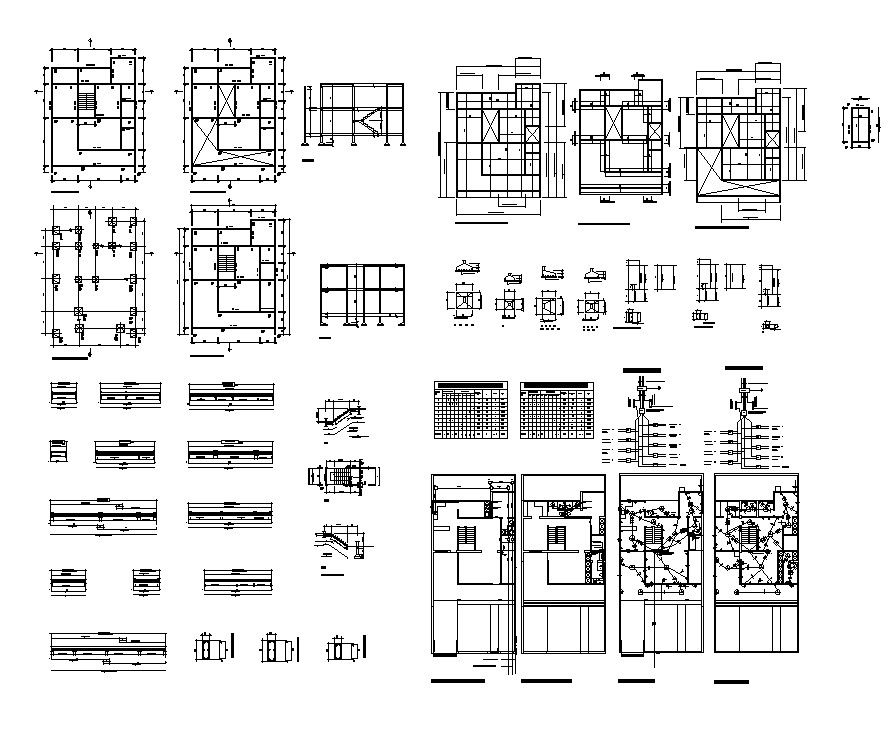Plan and foundation detail of a structure layout file in autocad format,
Description
Plan and foundation detail of a structure layout file in autocad format, plan view detail, wall and floorings detail, staircase detail, reinforced concrete cement (RCC) structure, dimension detail, footings detail, top elevation detail, door and window detail, specification detail, riser and thread detail, rooms detail, etc.

Uploaded by:
Eiz
Luna

