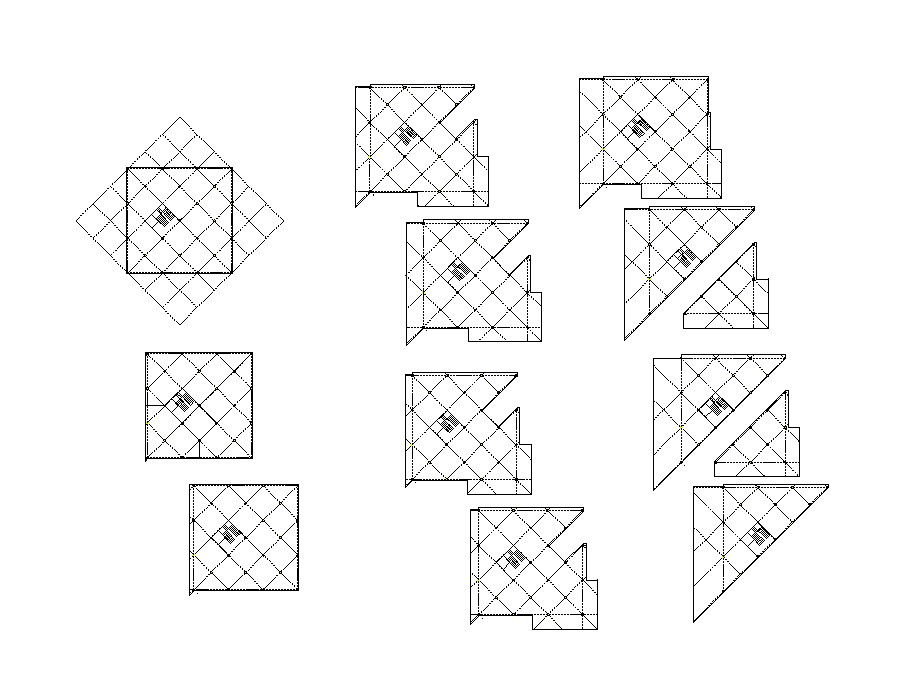Building plan detail CAD structural block layout file in autocad format
Description
Building plan detail CAD structural block layout file in autocad format, line plan detail, staircase detail, not to scale drawing, area boundary detail, etc.

Uploaded by:
Eiz
Luna

