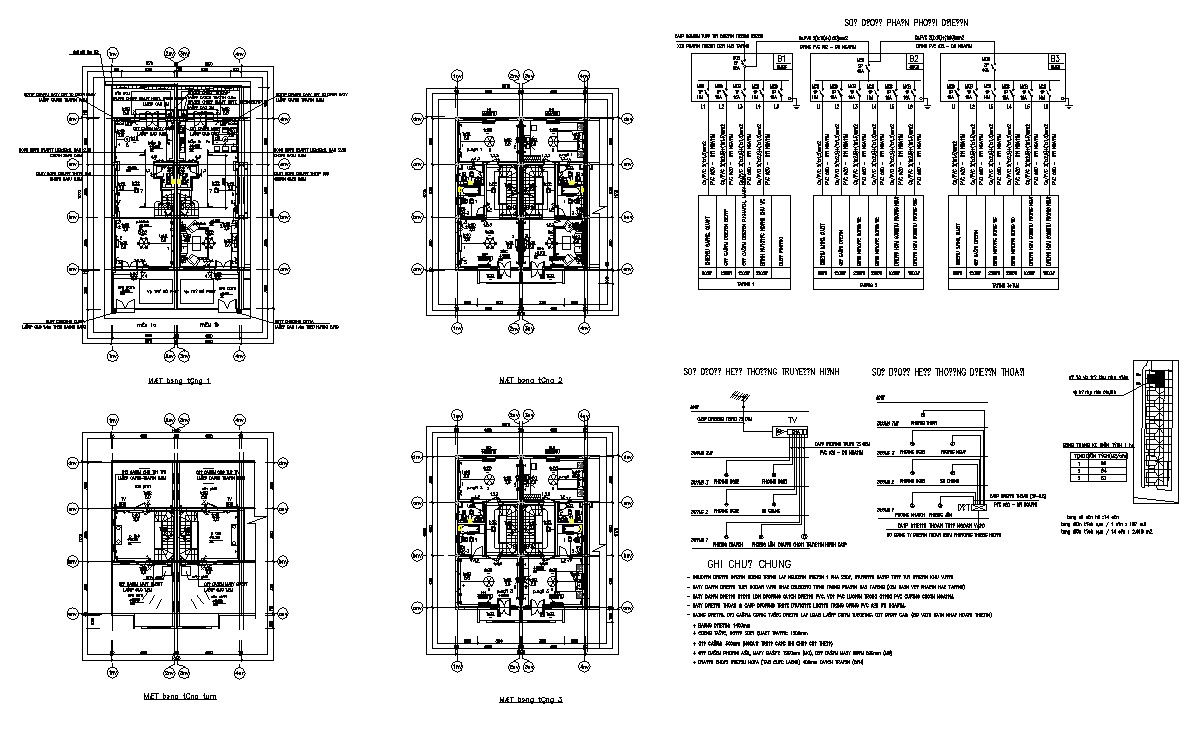Building structure plan detail CAD constructive unit layout file in dwg format
Description
Building structure plan detail CAD constructive unit layout file in dwg format, plan view detail, wall and floorings detail, door and window detail, specification detail, numberings detail, electrical installation detail, staircase detail, hidden line detail, namings detail, furniture detail, dimension detail, sanitary toilet detail, floor level detail, etc.

Uploaded by:
Eiz
Luna

