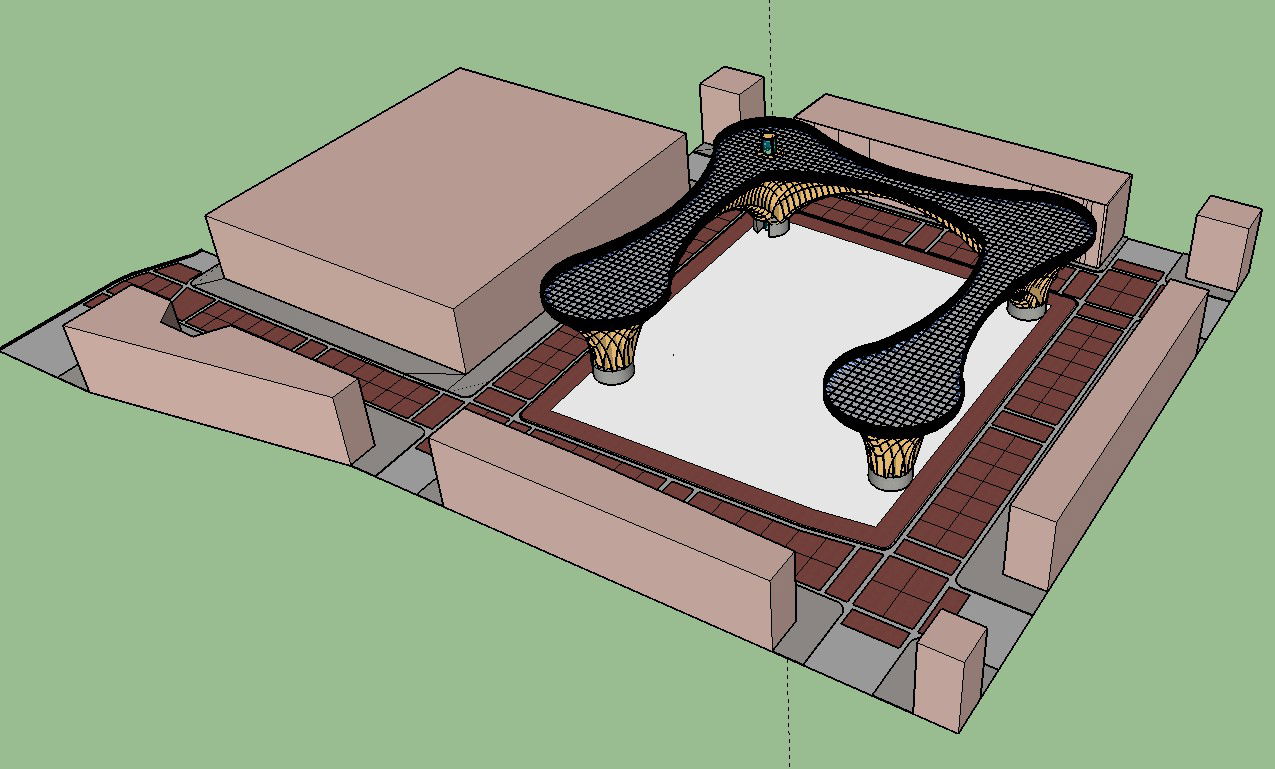Building Structure Detail CAD Block SketchUp Layout Files
Description
Building structure detail CAD block layout sketch-up file, isometric view detail, grid lines detail, wall and floorings detail, pillar support detail, shade detail, etc.

Uploaded by:
Eiz
Luna

