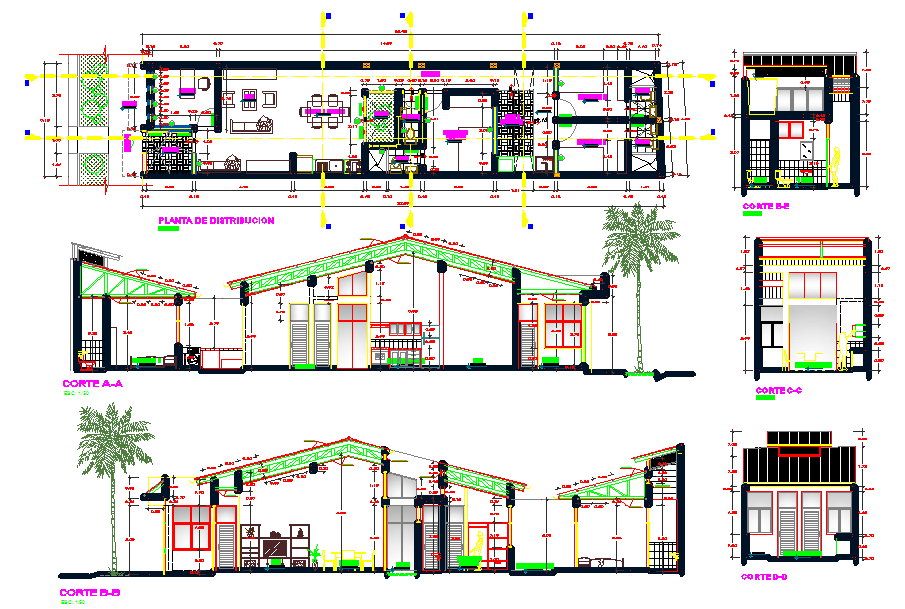Family Housing plan
Description
Elevations are a non-perspective view of the home. These are drawn to scale so that measurements can be taken for any aspect necessary. Plans include front, rear and both side elevations. Family Housing plan Detail, Cad drawings.

Uploaded by:
Harriet
Burrows

