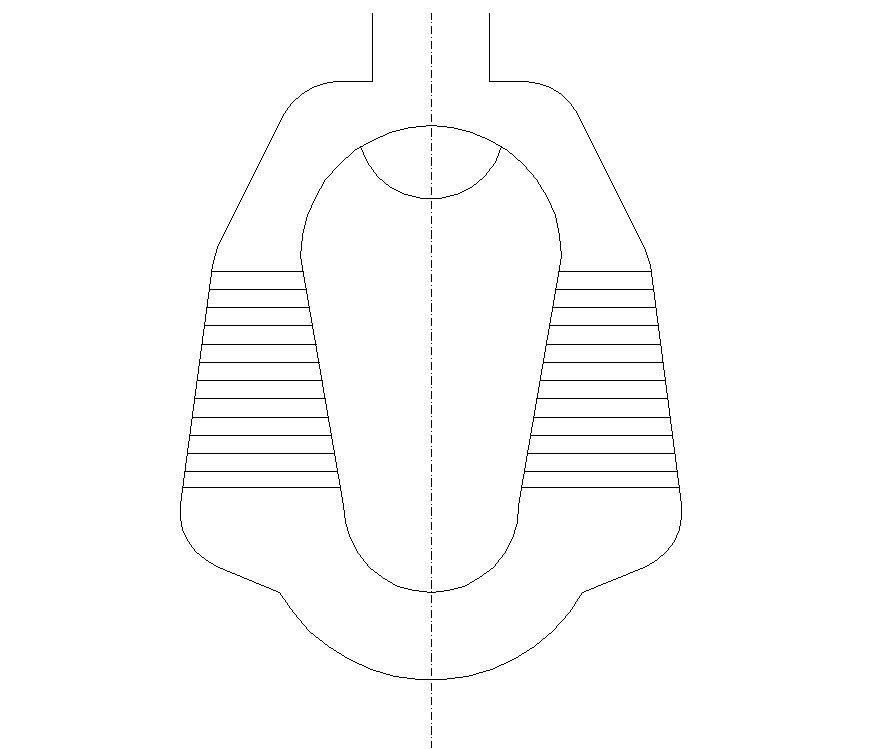Sanitary toilet detail CAD block layout file in autocad format
Description
Sanitary toilet detail CAD block layout file in autocad format, top elevation detail, line drawing, ceramic material structure, center line detail, drain hole detail, not to scale drawing, filleted edges detail, etc.

Uploaded by:
Eiz
Luna

