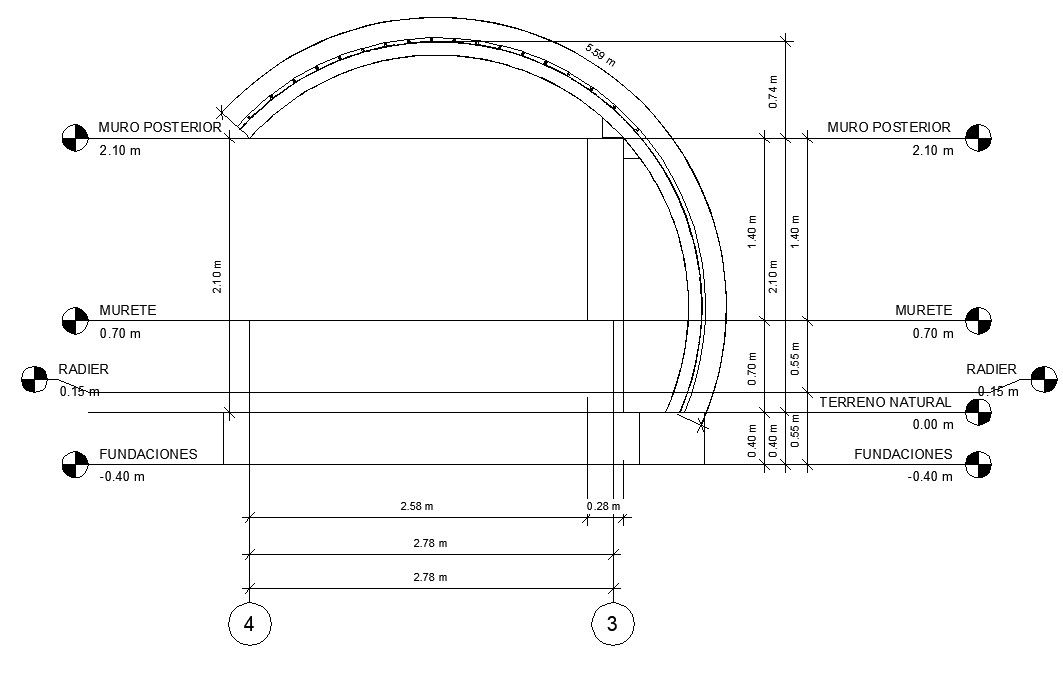Arch shape structure
Description
Arch shape structure detail 2d view CAD block layout file in dwg format, shape and size detail, dimension detail, line drawing, leveling detail, height and width detail, not to scale drawing, etc.

Uploaded by:
Eiz
Luna

