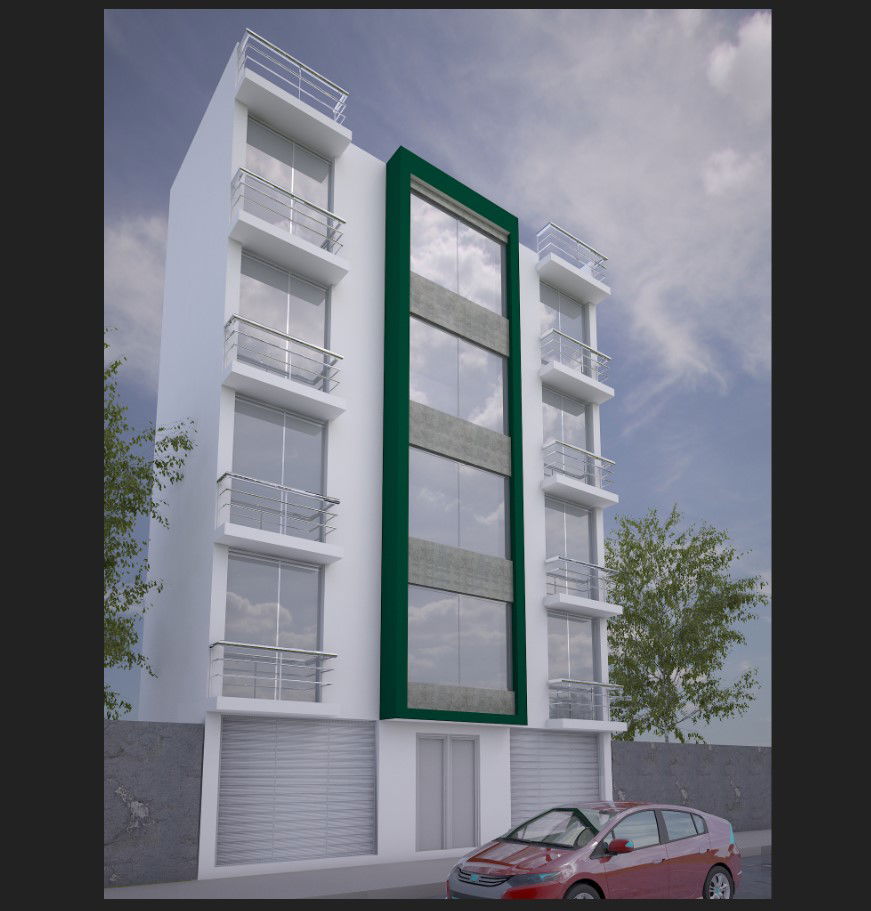3d model of apartment flat structural block sketch-up file
Description
3d model of apartment flat structural block sketch-up file, coloring detail, isometric view detail, balcony detail, railing detail, RCC structure, grid lines detail, vehicle detail, landscaping trees detail, etc.

Uploaded by:
Eiz
Luna

