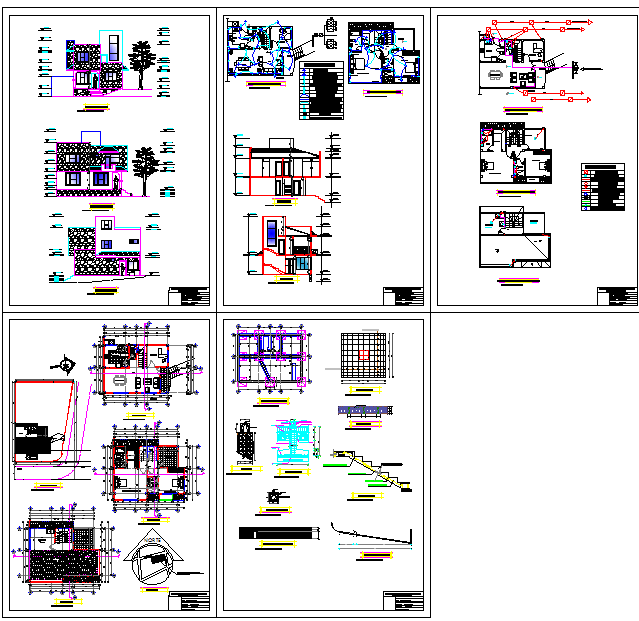Duplex house plans with elevation
Description
Duplex House Plan Detail File. This detail in drawing in a elevation and section all available. a duplex house is a dwelling having apartments with separate entrances for two households.

Uploaded by:
Jafania
Waxy
