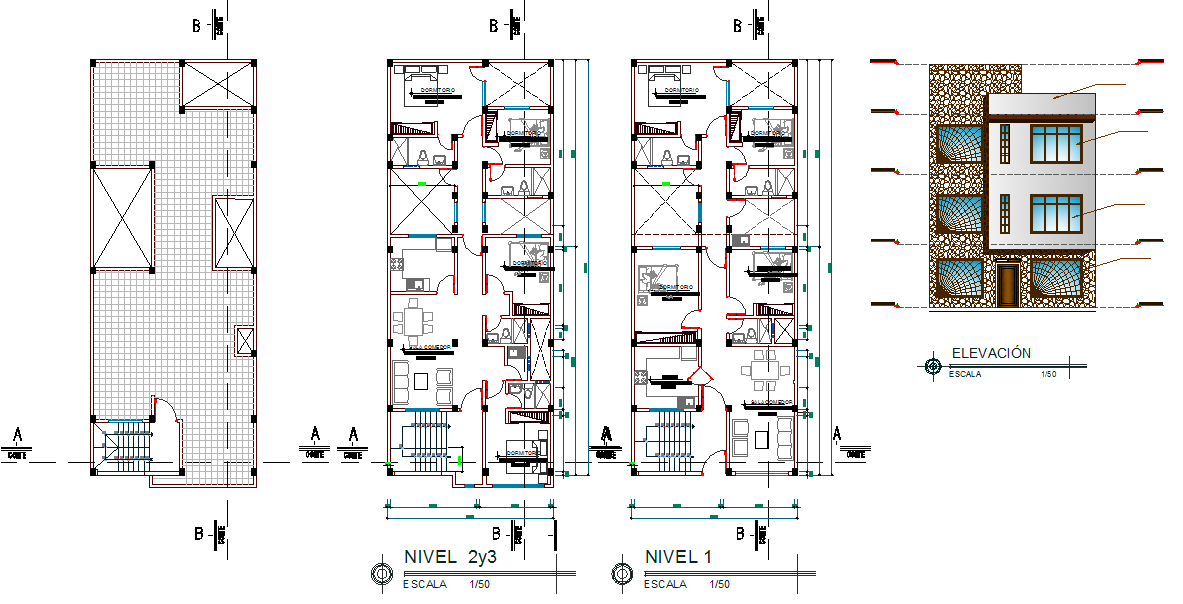3 Floor House Project
Description
3 Floor House Project Detail file. this includes two-story houses having a complete apartment on each floor and also side-by-side apartments on a single lot that share a common wall. 3 Floor House Project Download file.

Uploaded by:
Jafania
Waxy

