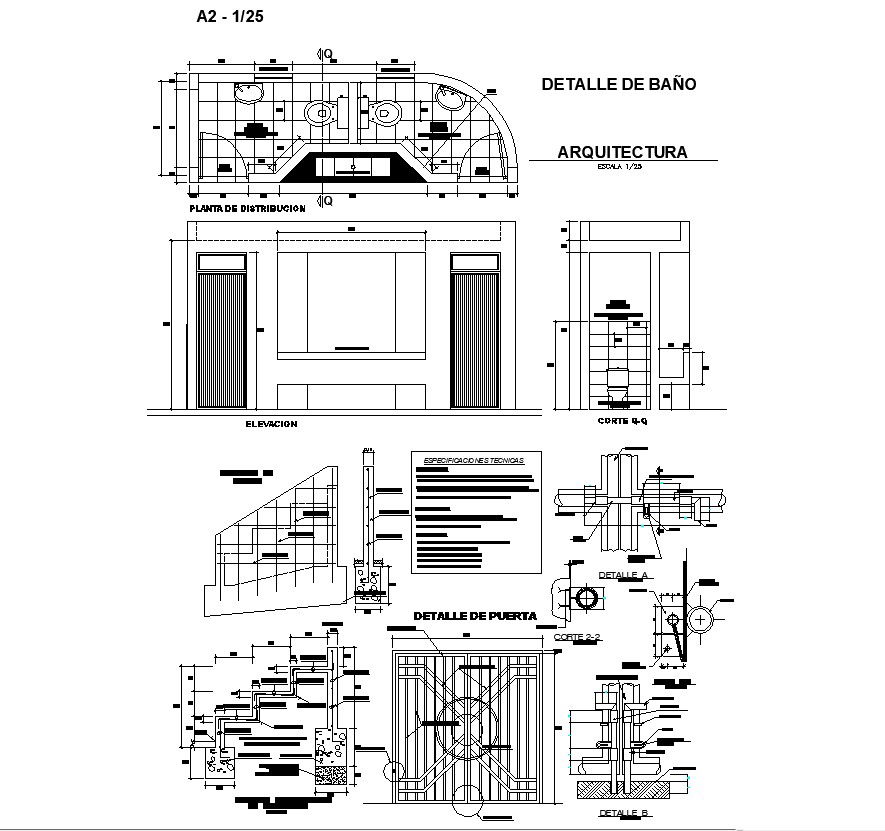Sanitary toilet and stair structure detail 2d view layout file in autocad format
Description
Sanitary toilet and stair structure detail 2d view layout file in autocad format, plan view detail, section line detail, door and vent detail, sanitary toilet detail, dimension detail, scale 1:25 detail, section detail, specification detail, stair riser and thread detail, reinforced concrete cement (RCC) structure, foundation detail, etc.

Uploaded by:
Eiz
Luna

