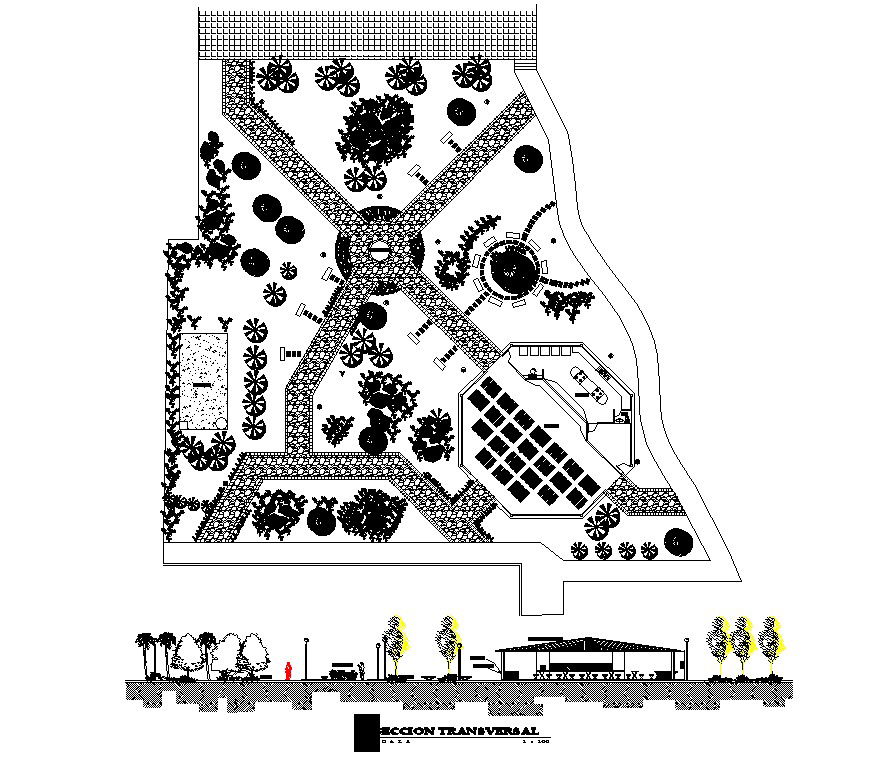Area and building structure detail 2d view CAD structural block layout file in autocad format
Description
Area and road structure detail 2d view CAD structural block layout file in autocad format, plan view detail, scale 1:100 detail, landscaping trees and plants detail, road network detail, cut out detail, boundary area detail, section detail, street light detail, hatching detail, etc.

Uploaded by:
Eiz
Luna

