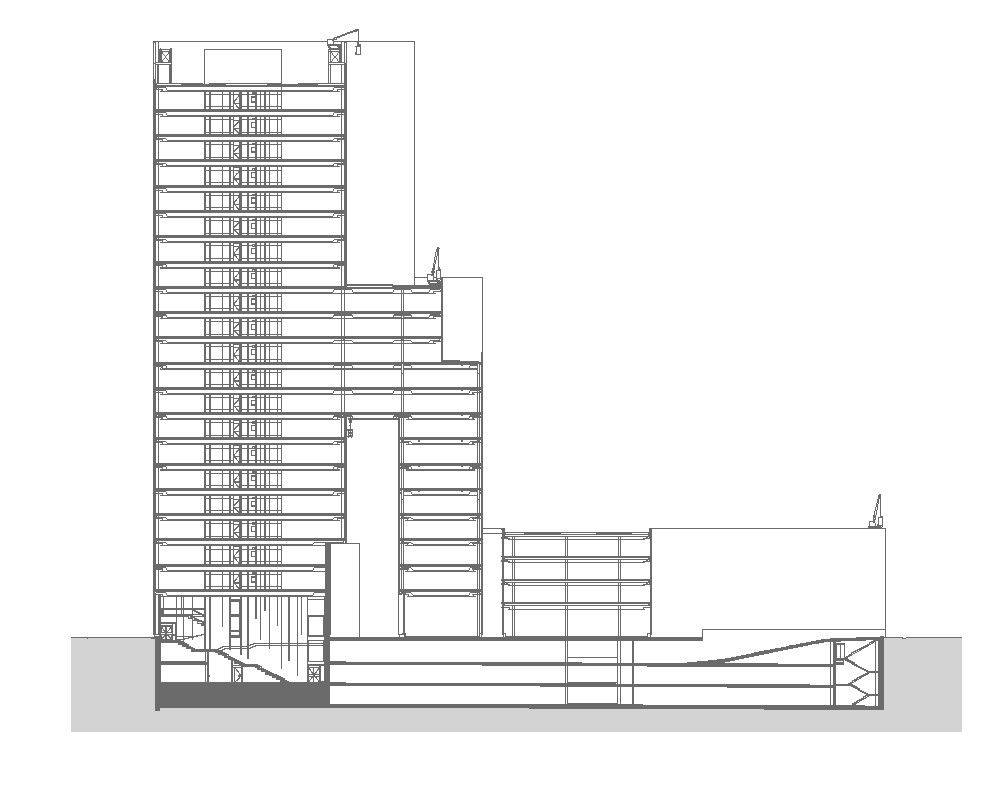High rise building structure detail 2d view layout file in dwg format
Description
High rise building structure detail 2d view layout file in dwg format, floor level detail, wall and flooring detail, RCC structure, not to scale drawing, stairway detail, riser and thread detail, front elevation detail, basement parking detail, line drawing, etc.

Uploaded by:
Eiz
Luna

