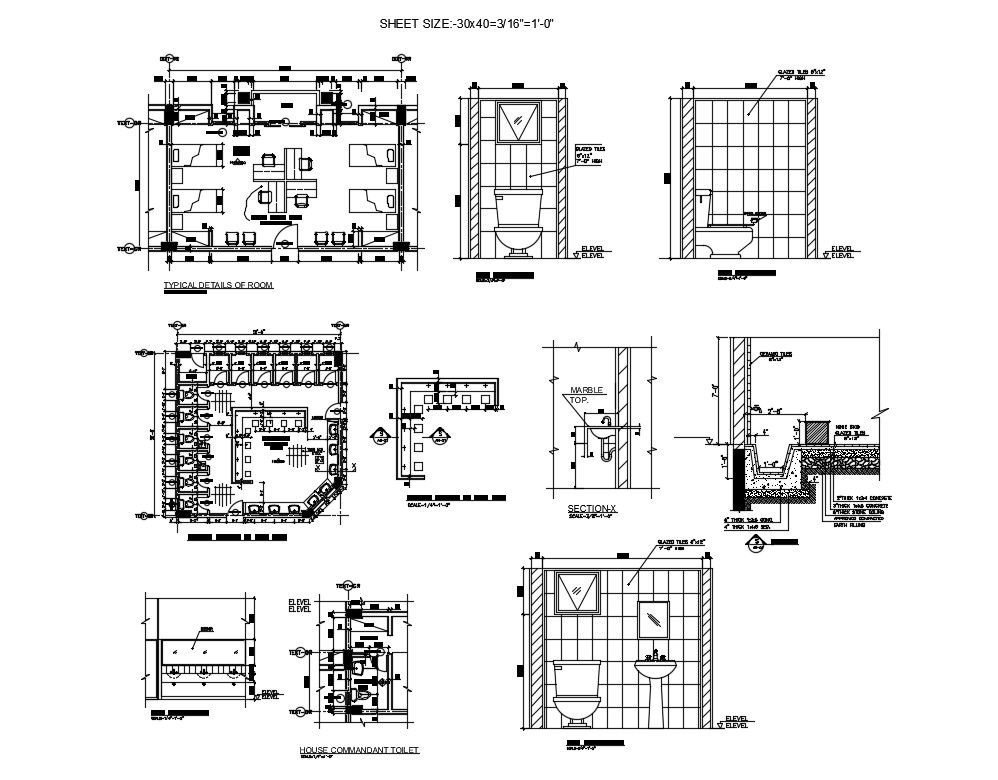Hotel blocks details of toilet installation and room plan cad drawing details dwg file
Description
Hotel blocks details of toilet installation and room plan cad drawing details that includes a detailed view of typical details of wash area, wazo area details, section details, bathroom elevation details, toilet equipment details, room plan details, furniture details and much more of hotel details.
Uploaded by:
