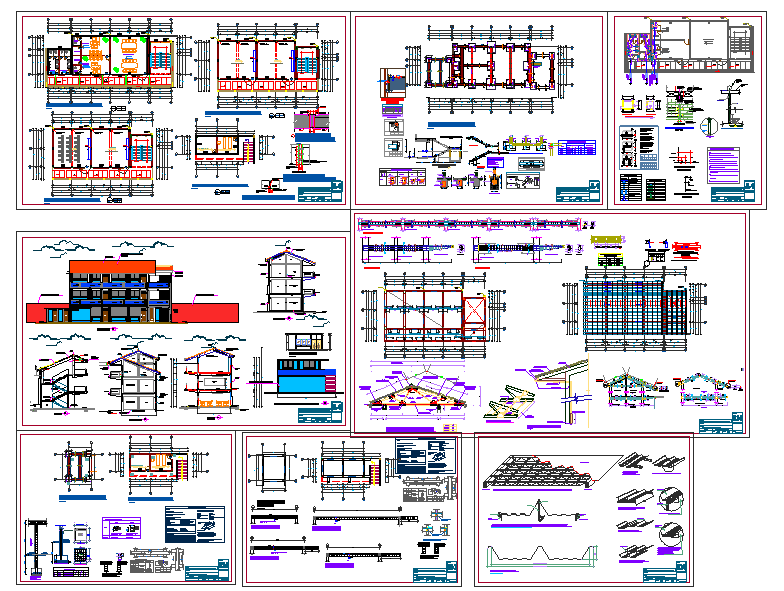collage project design
Description
This drawing in available all detail elevation and section and plan, structure detail etc.collage project design Download file, collage project design Design plan, collage project design Detail file

Uploaded by:
Harriet
Burrows
