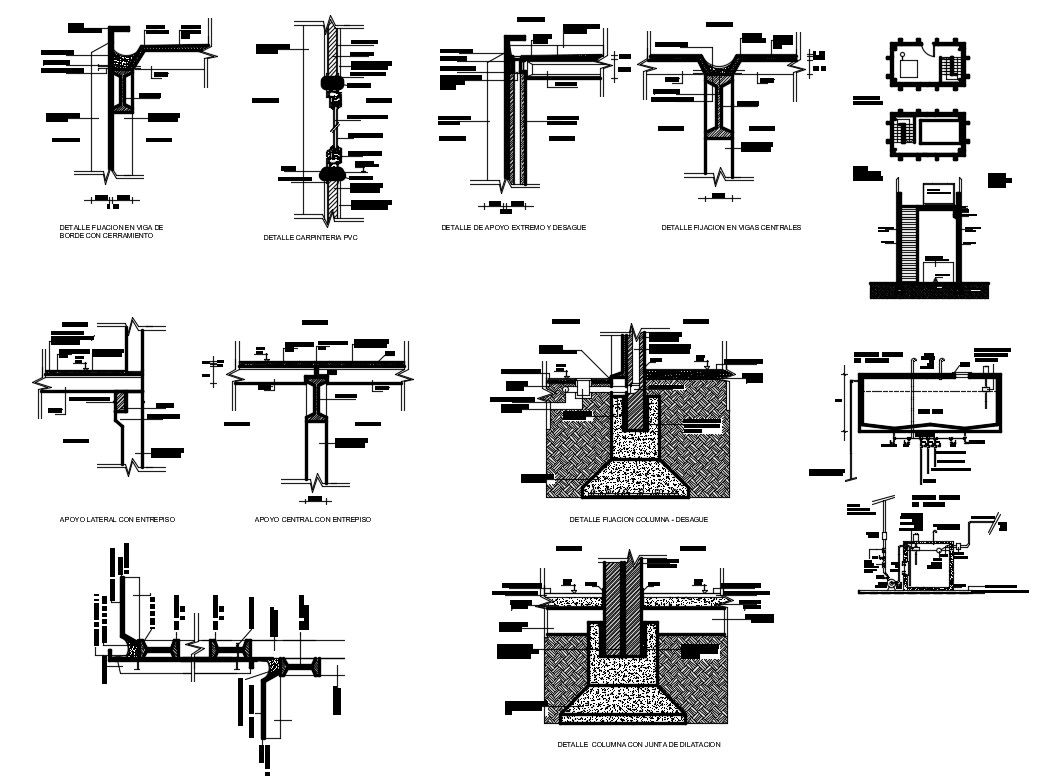Column, beam and ceiling construction details of building dwg file
Description
Column, beam and ceiling construction details of building that includes a detailed view of detail meeting ship ceilings - different heights, column detail with expansion joint, detail fixation column - drain, central support with mezzanine, lateral support with mezzanine, detail fixation in edge beam with enclosure, pvc carpentry detail, detail of extreme support and drain, Fixation detail in central beams and much more of construction details.
Uploaded by:
