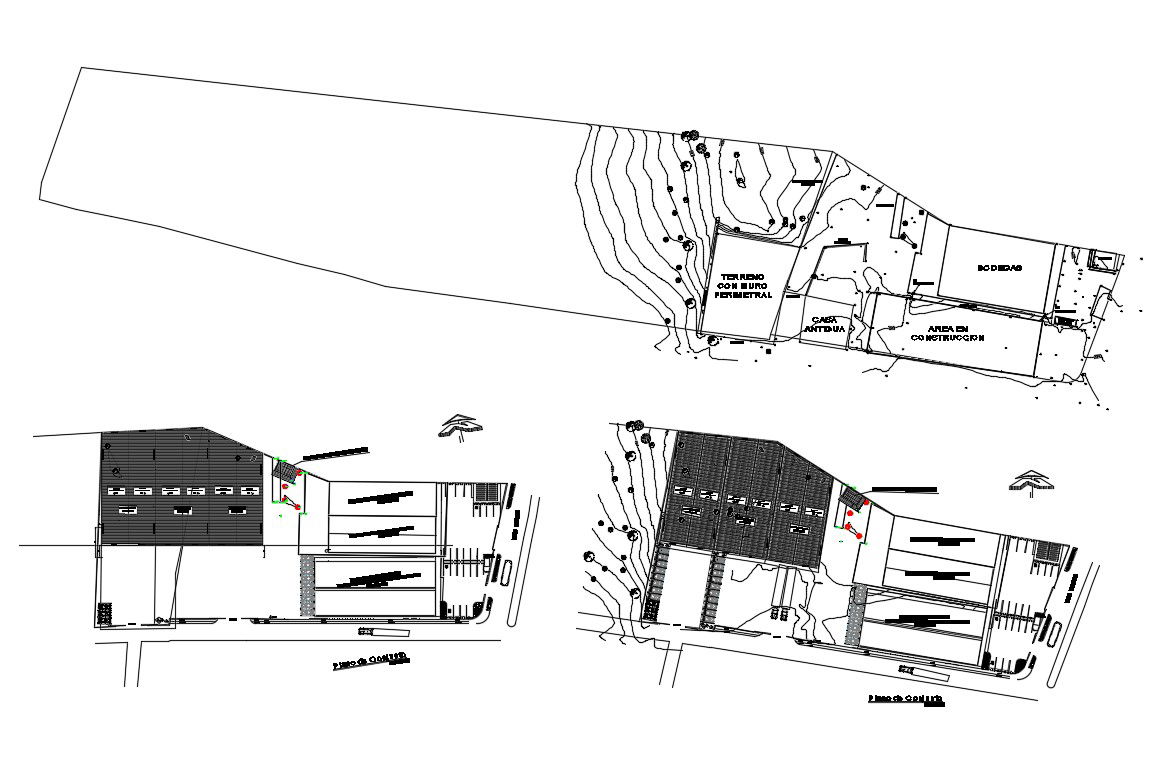Commercial complex center distribution plan cad drawing details dwg file
Description
Commercial complex center distribution plan cad drawing details that includes a detailed view of parking area, main entry gate, garden area, existing building area, future construction and expansion area and much more of complex details.
Uploaded by:

