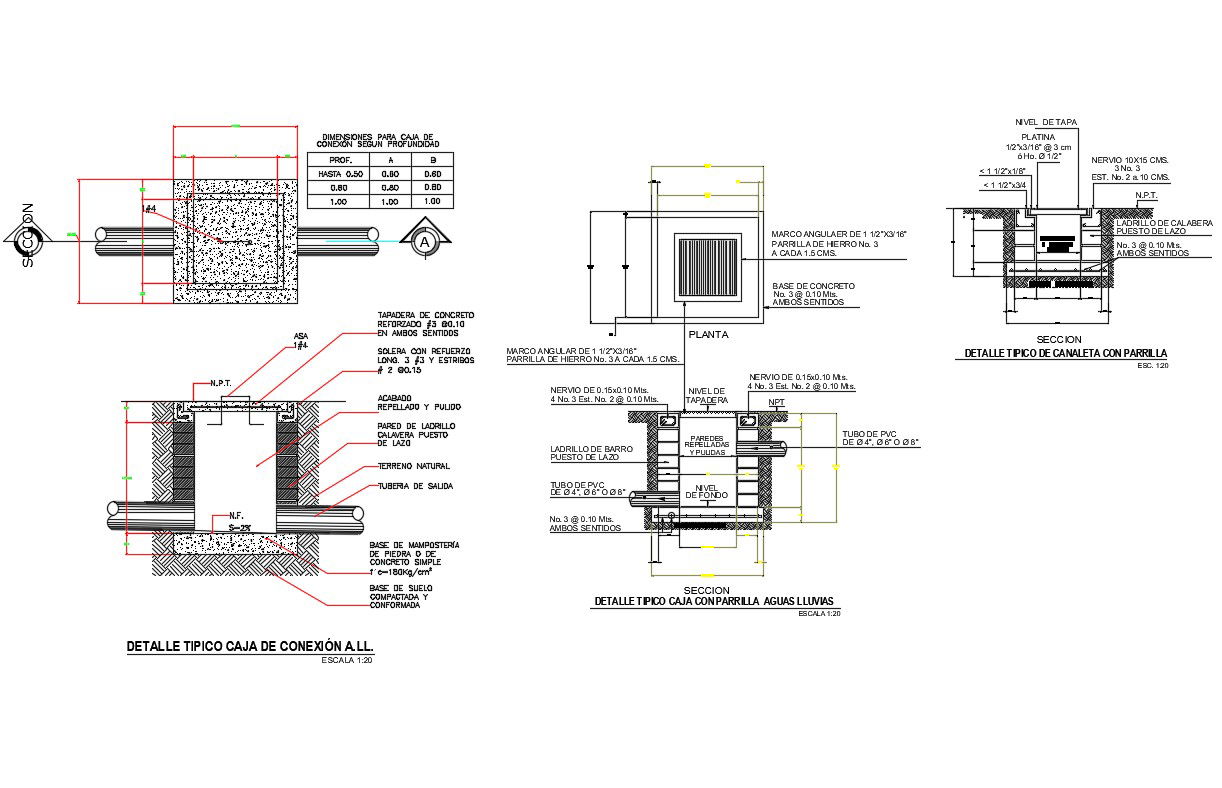Water tank section, plan, construction and plumbing details dwg file
Description
Water tank section, plan, construction and plumbing details that includes a detailed view of method of fixing water gauge meter for domestic aise withing the cavity of boundry wall, septic tank plan details, elevation and all sided sectional details, dimensions details, manhole plan details, water depth detail, memory of material details, structure detail and much more of tank details.
Uploaded by:

