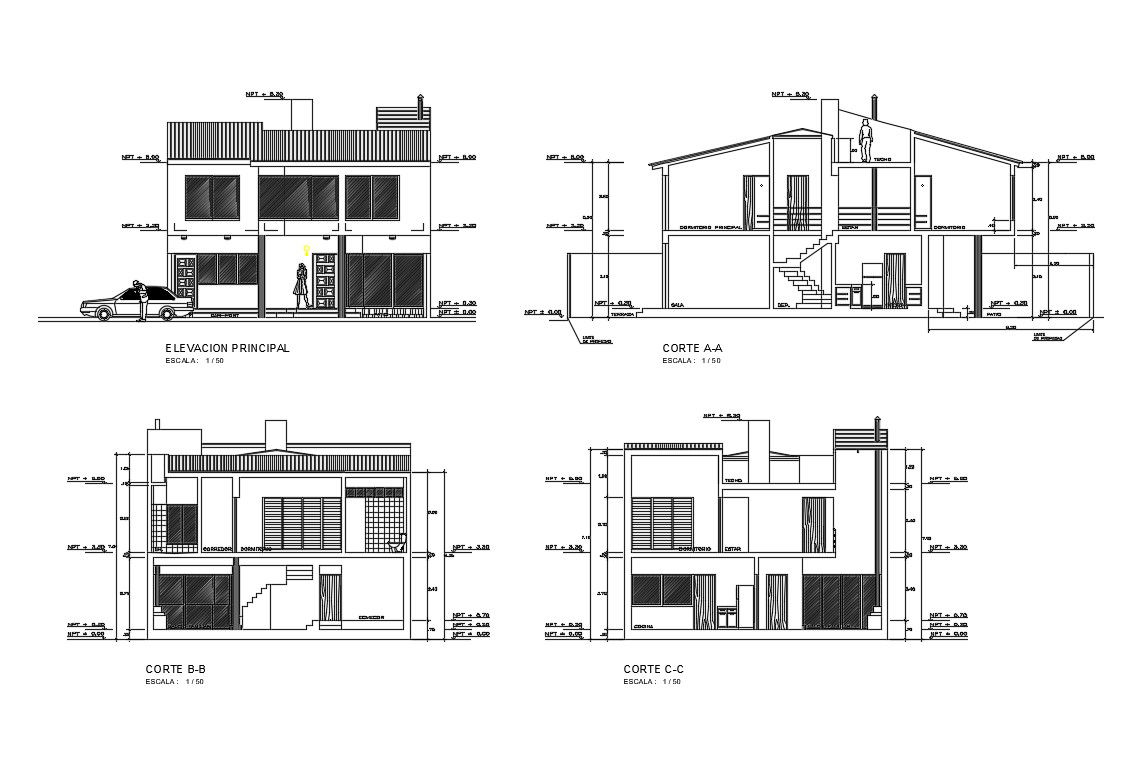Main elevation and all sided sectional details of single family house dwg file
Description
Main elevation and all sided sectional details of single family house that includes a detailed view of flooring view, doors and windows view, staircase view, balcony view, wall design, dimensions, roof or terrace view and much more of house project.
Uploaded by:
