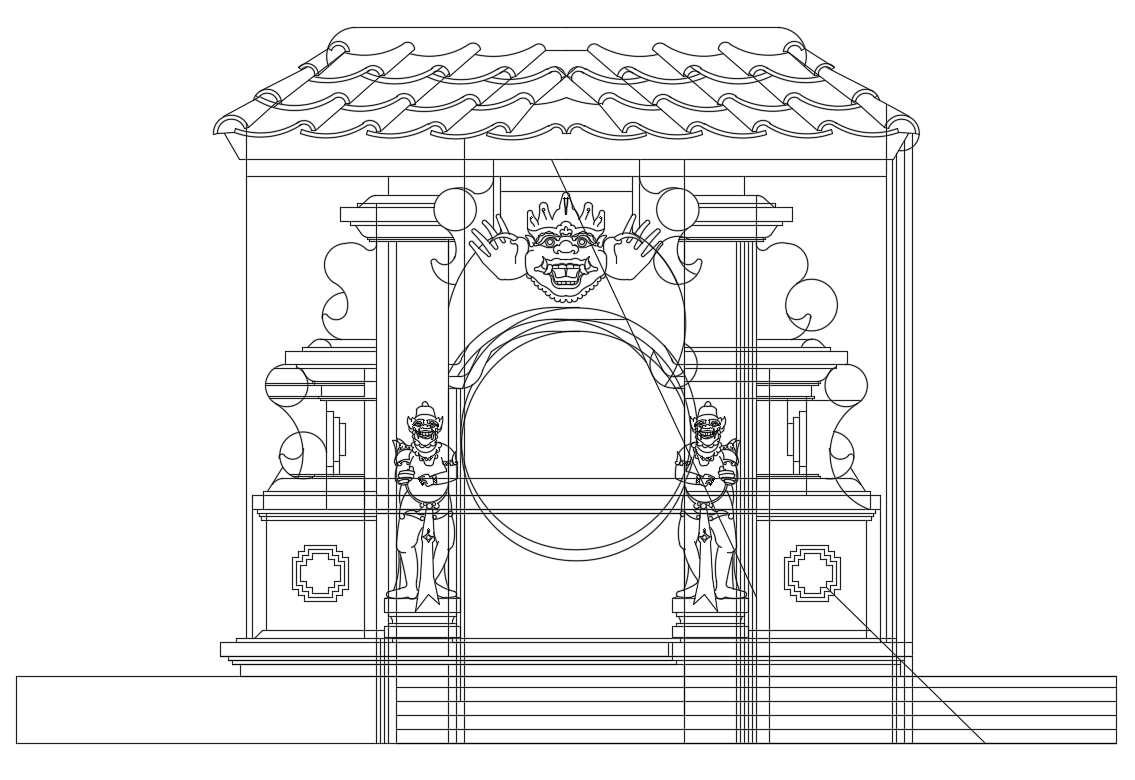Garden theme gate elevation cad drawing details dwg file
Description
Garden theme gate elevation cad drawing details that includes a detailed view of gate elevation with sculpture design, column design, colors details, size details, type details etc for multi purpose uses for cad projects.
Uploaded by:
