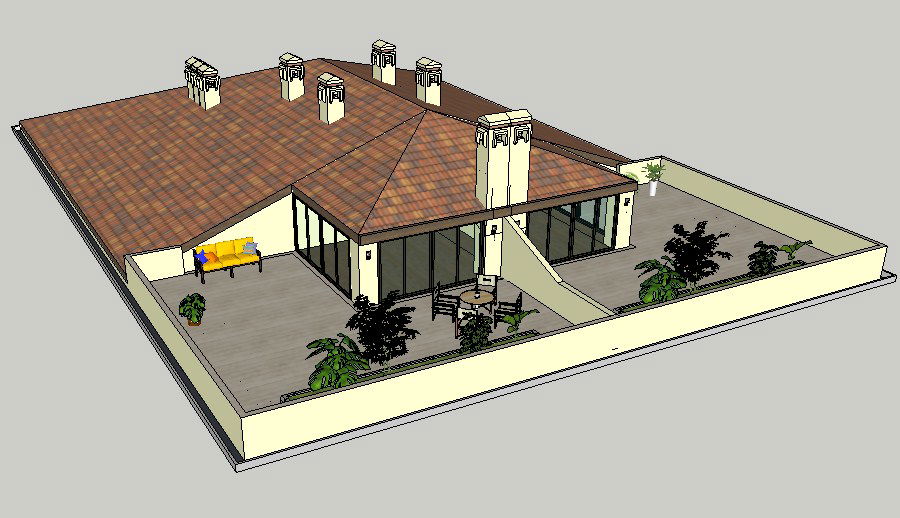Luxuries two-level bungalow 3d design cad drawing details dwg file
Description
Luxuries two-level bungalow 3d design cad drawing details that includes a detailed view of flooring view, doors and windows view, staircase view, balcony view, wall design, dimensions, roof, colors details, tree view, outdoor garden, car parking view and much more of bungalow details.
Uploaded by:

