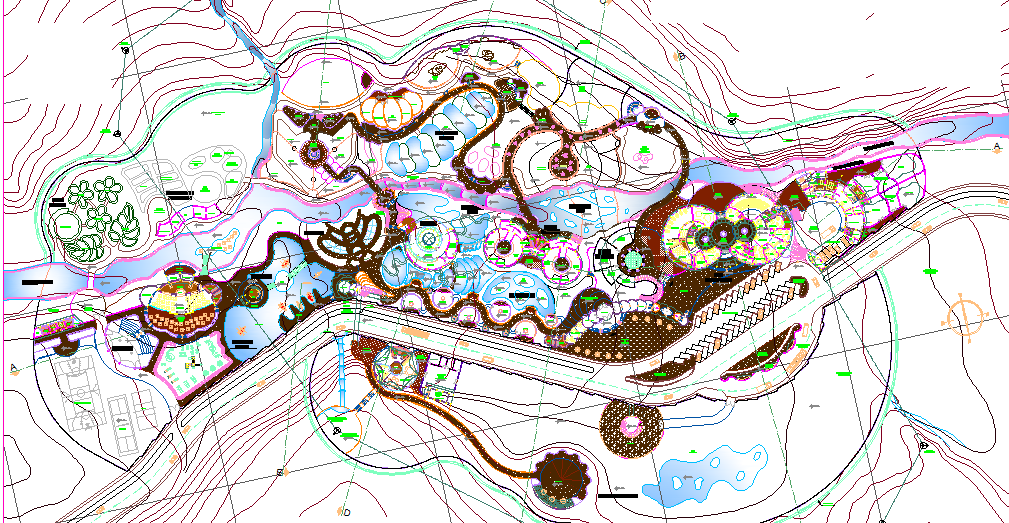Town Planning Design plan
Description
Urban planning is a technical and political process concerned with the use of land, protection and use of the environment. Town Planning Design plan DWG, Town Planning Design plan Download file

Uploaded by:
Harriet
Burrows
