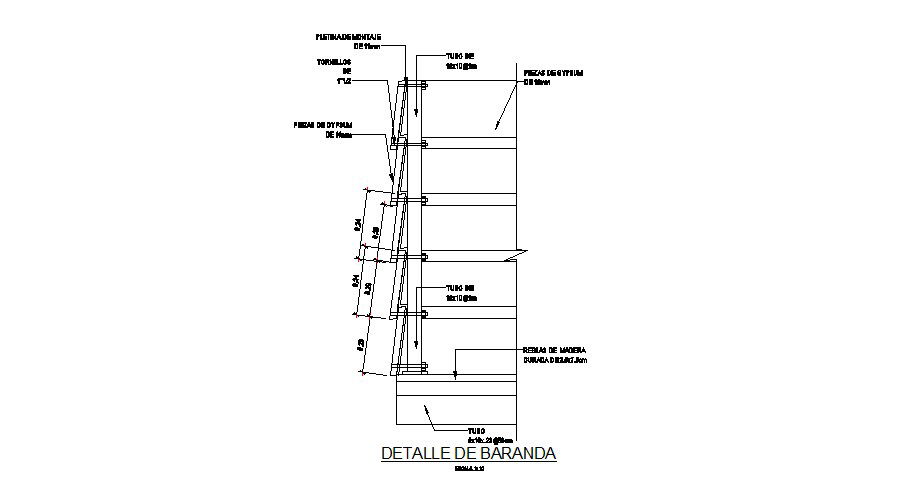Railing structure cad drawing details dwg file
Description
Railing structure cad drawing details that includes a detailed view of wooden railing with colors details, size details, type details etc for multi purpose uses for cad projects.
Uploaded by:

