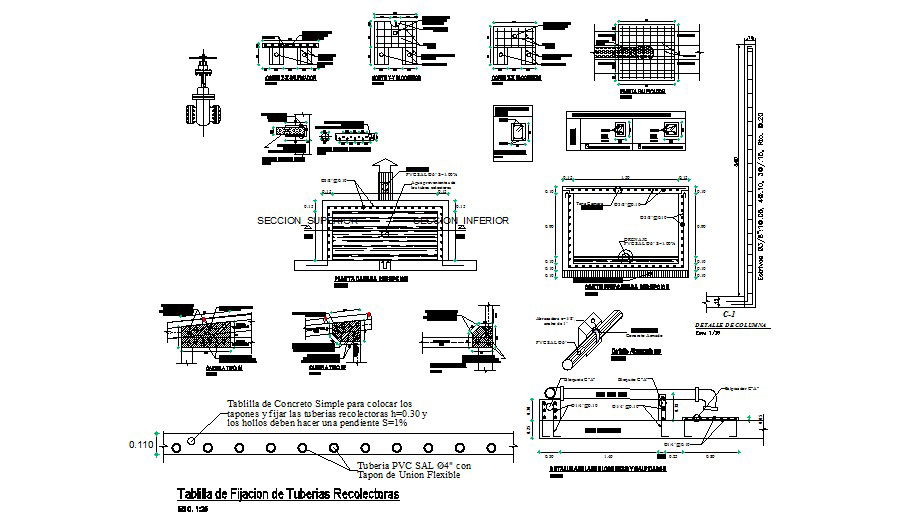Superior section and column construction cad drawing details dwg file
Description
Superior section and column construction cad drawing details that includes a detailed view of wood posts, joints, decking, grider pre-engineering, steel pipe column, play joints, existing floor joints, knee wall, steel pipe column, beam schedule details, dimensions details, measures and much more of column details.
Uploaded by:
