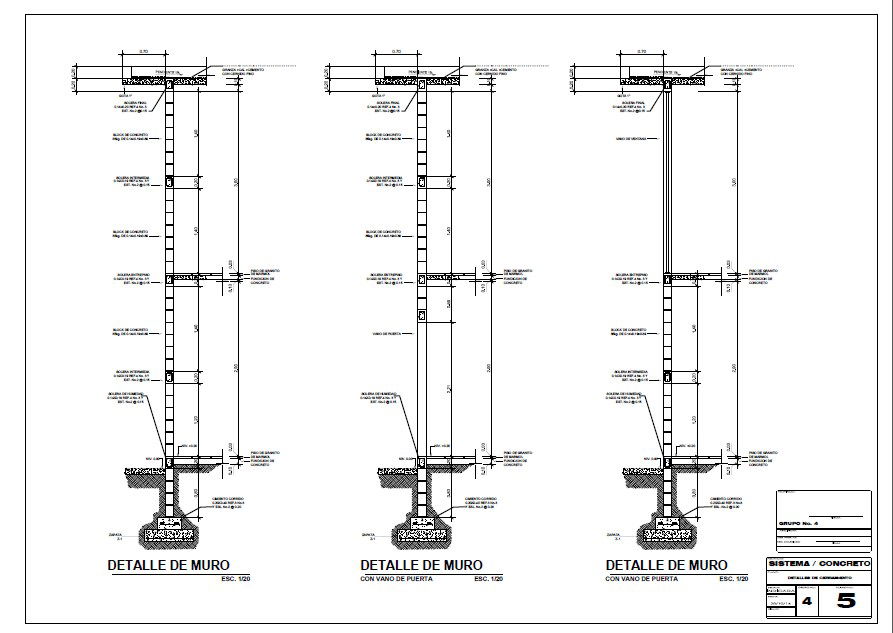wall closing construction cad drawing details dwg file
Description
wall closing construction cad drawing details that includes a detailed view of layer- wall core polystyrene base material thickness of, layer-3 of wall of "to the base of concrete of thickness, concrete chain, rebar steel rod ", stirrup for chain frame ", Hollow for fastening and assembly. pvc base material, round "so" for post-tensioning, steel plate, see detail pl, reinforcement rod square cms and much more of wall details.
Uploaded by:
