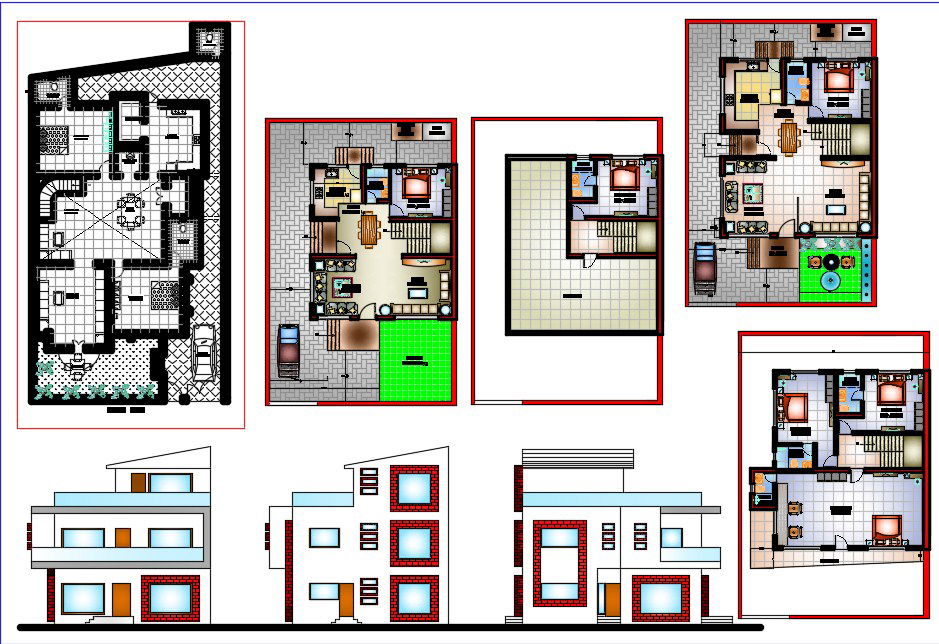Bungalows design autocad files
Description
Download bungaows design, plan, sections, elevations, architecture working plan of bungalows, electric layout, four side elevations and more detail about bungalows. This drawing in autocad format u must be download in cad format and learn lots of things about architecture drawing and layout.

Uploaded by:
ryan
delima
