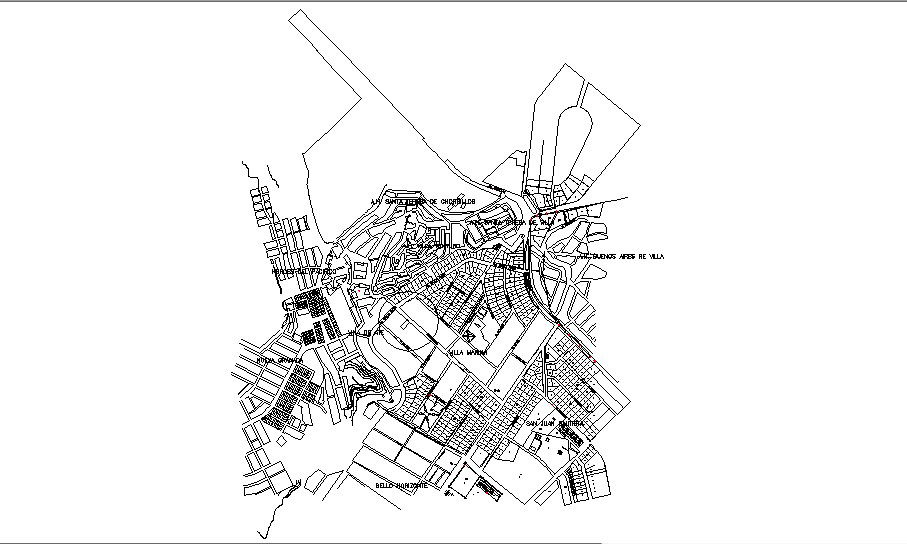Site plan and location map details of office building dwg file
Description
Site plan and location map details of office building that includes a detailed view of symbology details, legends details, location map details, road details with name and numbers, street details, landscaping details, shopping center, gardens details, school and colleges, university, hospitals, residential area details, office building details, lakes, bridges, green area, rivers, bridges, dimensions, colonies and much more of office site plan details.
Uploaded by:
