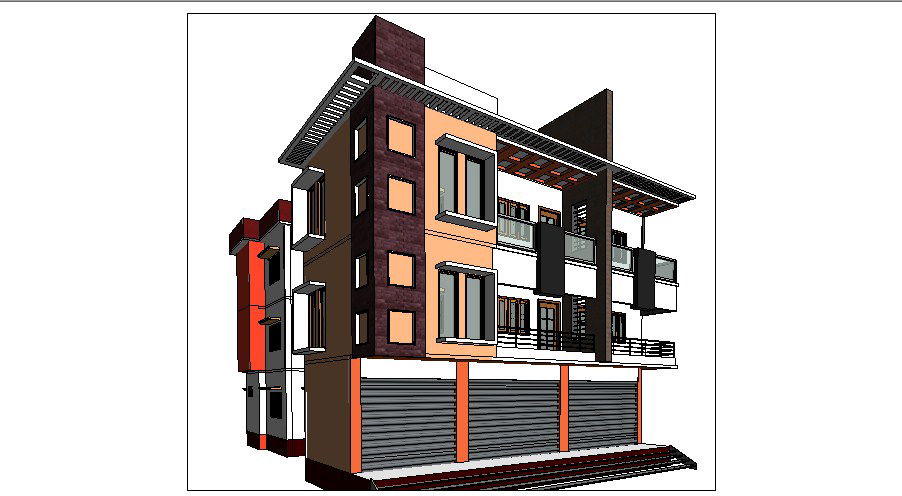Multi-story residential flats with commercial 3d building cad drawing details rvt file
Description
Multi-story residential flats with commercial 3d building cad drawing details that includes a detailed view of flooring view, doors and windows view, staircase view, balcony view, wall design, dimensions, roof or terrace view, colors details, balcony details, glass wall, shop view, hatching details and much more of building details.
Uploaded by:
