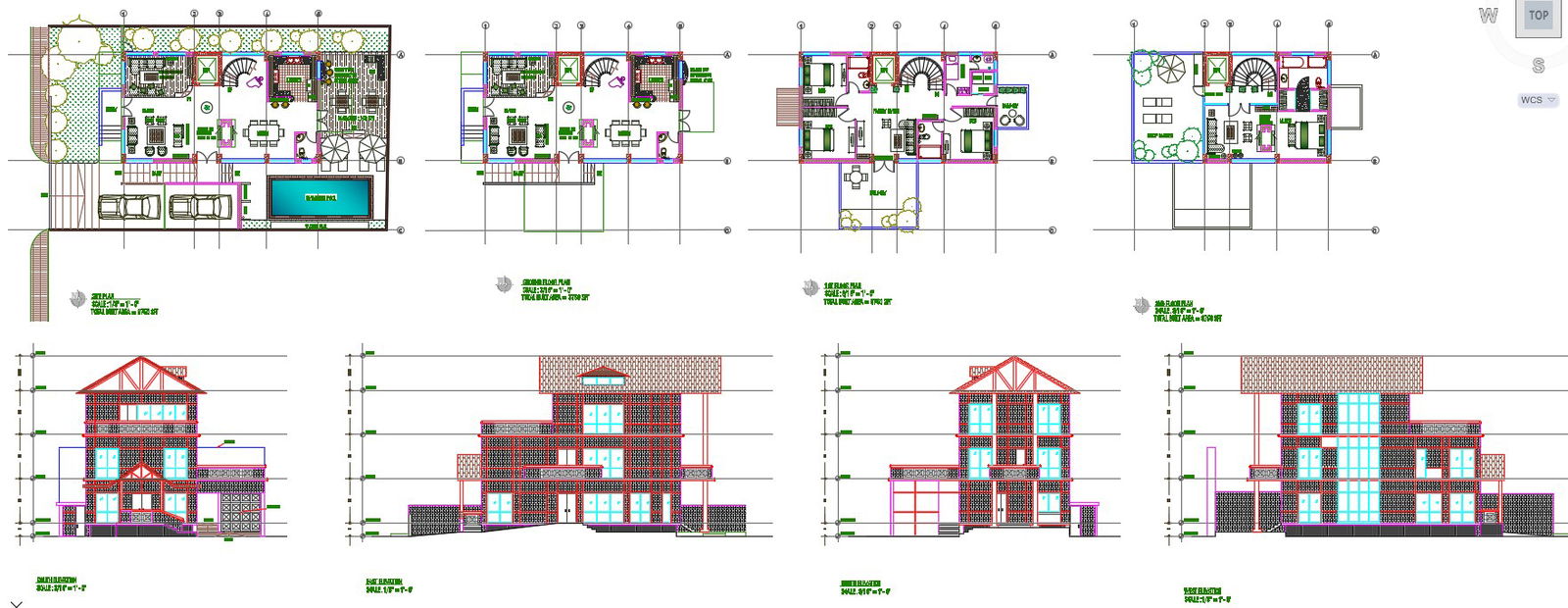Modern Duplex Villa Design | Custom Plans and Layouts
Description
Explore innovative duplex villa design ideas with custom plans and layouts. Perfect for contemporary living. Download detailed architectural designs in DWG.

Uploaded by:
Sazzad
Hossain
