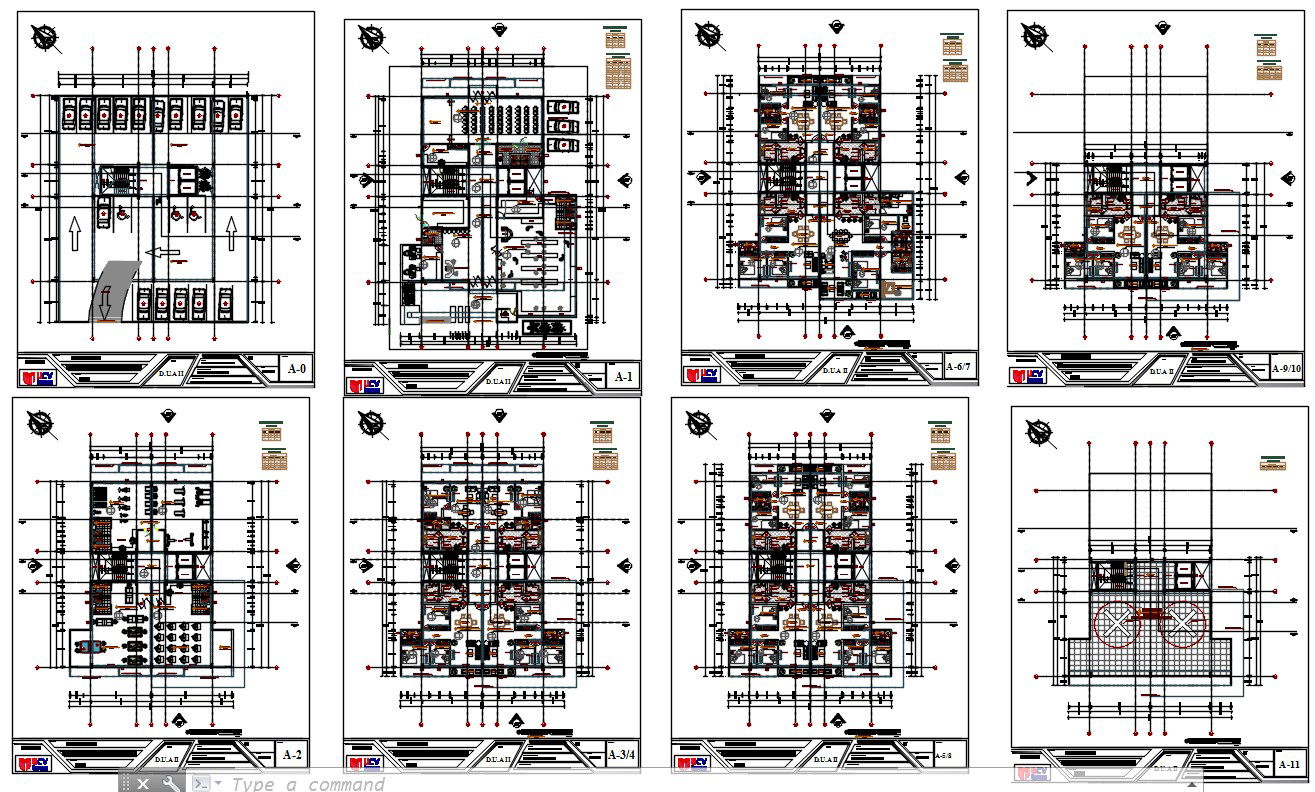single family house design
Description
single family house design Detail file. It is an overhead view of the construction site and the home as it sits in reference to the boundaries of the lot. Site plans should outline location of utility services, setback requirements, easements, location of driveways .

Uploaded by:
Harriet
Burrows
