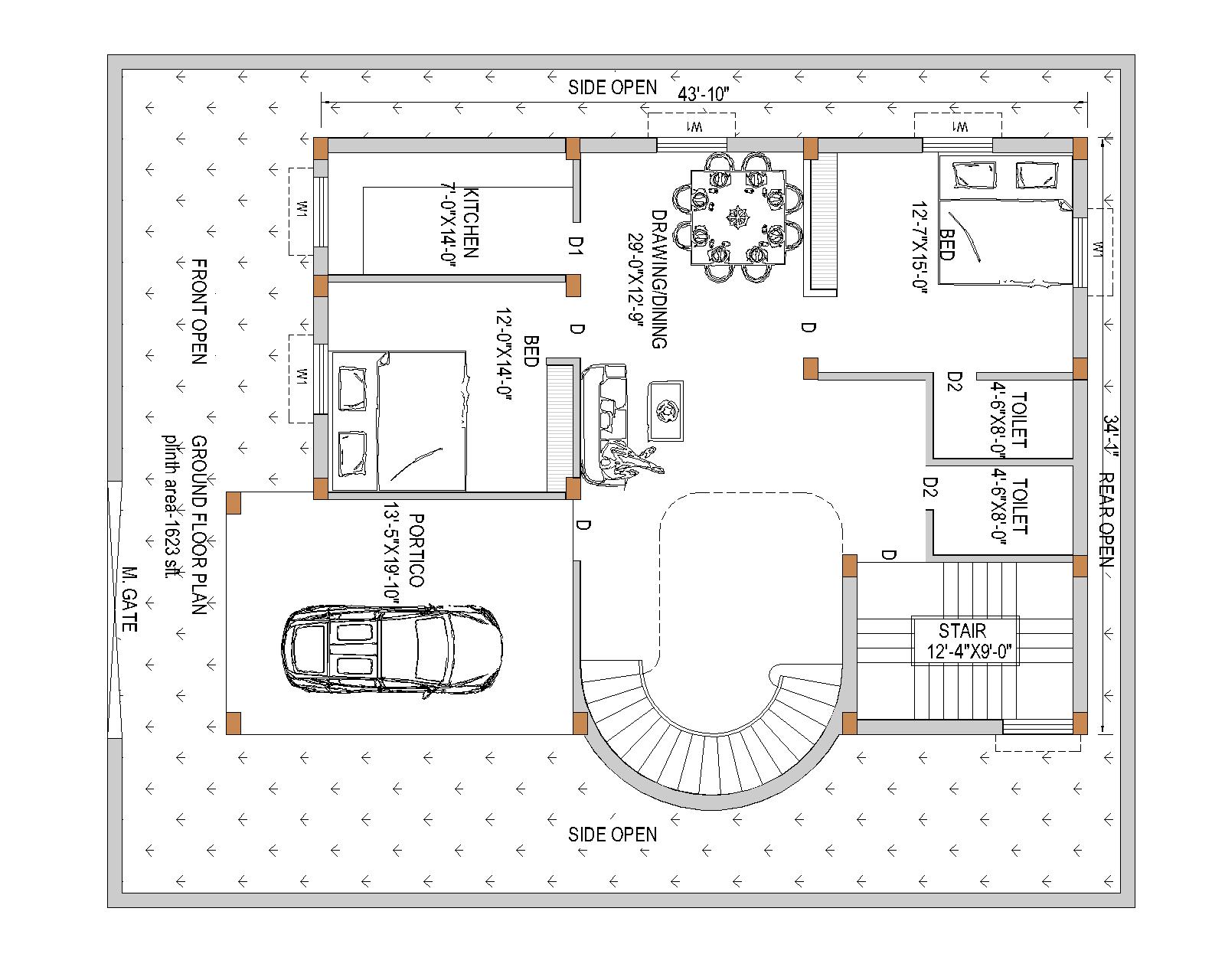cad drawing Residential Building
Description
A house plan is a set of construction or working drawings (sometimes still called blueprints) that define all the construction specifications of a residential house ...
Building Plan Service Providers in India. Get contact details and address of Building Plan Service firms and companies.
Uploaded by:
Gopal
Parmanik
